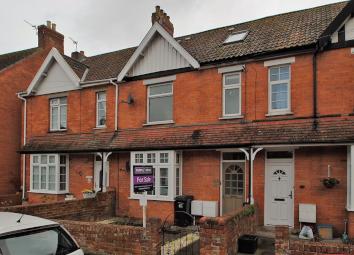Flat for sale in Burnham-on-Sea TA8, 3 Bedroom
Quick Summary
- Property Type:
- Flat
- Status:
- For sale
- Price
- £ 157,500
- Beds:
- 3
- Baths:
- 1
- Recepts:
- 1
- County
- Somerset
- Town
- Burnham-on-Sea
- Outcode
- TA8
- Location
- Kingsway Road, Burnham-On-Sea TA8
- Marketed By:
- Purplebricks, Head Office
- Posted
- 2024-04-01
- TA8 Rating:
- More Info?
- Please contact Purplebricks, Head Office on 024 7511 8874 or Request Details
Property Description
Are extremely pleased to bring to the market this very well-presented first and second floor converted apartment close to the town centre and seafront.
The property is very well laid out with lots of natural light on both floors and is presented in neutral decor throughout..
Briefly the accommodation comprises: Entrance hallway with door to private hall, stairs rising to the first floor. Spacious first floor landing with stairs rising to the master bedroom suite, doors to kitchen diner, living room, 2 bedrooms, bathroom and separate cloakroom.
Outside there is a rear garden with patio and lawn and gated access to the driveway which belongs to this property.
Entrance Hall
Immediately at the front is a shared hall with door to the private entrance. Stairs rise to the first floor landing, coat hanging and shoe storage.
First Floor
Bright and spacious with lots of natural light, doors to living room, kitchen diner, bathroom, cloakroom and 2 bedrooms. Radiator.
Living Room
Front aspect uPVC double glazed window, ornamental chimney breast, radiator, television point.
Kitchen / Diner
Rear aspect uPVC double glazed window overlooking the garden, fitted with a range of matching eye and base level units with contrasting work top over, space for cooker, space and plumbing for washing machine, further appliance space. Ample space for dining table and chairs.
Bedroom Two
Rear aspect uPVC double glazed window, radiator.
Bedroom Three
Front aspect uPVC double glazed window, radiator.
Bathroom
Side aspect uPVC double glazed window with obscure glass window, fitted shower bath with fitted screen and shower unit, pedestal wash hand basin. Heated towel rail, vinyl flooring.
Cloak Room
Side aspect uPVC double glazed window, low level WC.
Outside
There is a footpath to the entrance hall at the front of the house.
To the rear is a garden with paved patio and lawn garden with gated access from the parking area for this property.
Parking
Behind the property is one parking space ow ed by this property.
Second Floor Landing
Door to master bedroom suite.
Bedroom One
Good size double bedroom with built in cupboards, eaves storage space. Velumx window.
Property Location
Marketed by Purplebricks, Head Office
Disclaimer Property descriptions and related information displayed on this page are marketing materials provided by Purplebricks, Head Office. estateagents365.uk does not warrant or accept any responsibility for the accuracy or completeness of the property descriptions or related information provided here and they do not constitute property particulars. Please contact Purplebricks, Head Office for full details and further information.


