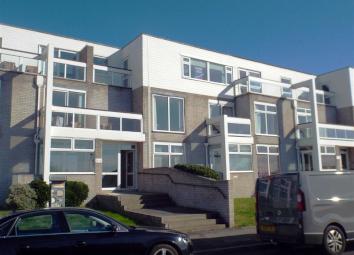Flat for sale in Burnham-on-Sea TA8, 1 Bedroom
Quick Summary
- Property Type:
- Flat
- Status:
- For sale
- Price
- £ 145,000
- Beds:
- 1
- Baths:
- 1
- Recepts:
- 1
- County
- Somerset
- Town
- Burnham-on-Sea
- Outcode
- TA8
- Location
- Quantock Court, Burnham-On-Sea, Somerset TA8
- Marketed By:
- A & F Estate Agents
- Posted
- 2024-04-01
- TA8 Rating:
- More Info?
- Please contact A & F Estate Agents on 01278 285904 or Request Details
Property Description
A purpose-built second floor one bedroom flat with superb coastal views to the quantock and welsh hills and to the inland views of brent knoll, crook peak and the mendip hills
The Property:
Entrance Hall, l-shaped Living Room, Kitchen, Bedroom, En-Suite Shower Room, Partial Electric Heating and Partial Double Glazing, Front & Rear Balconies and Reserved Parking Space.
**no onward chain**
The Sale will include the fitted carpets, curtains, blinds & light fittings - as seen
Situation:
The property is situated along the sea front within a 5 minutes walk of the High Street including Bank, Building Society and Chemists. The M5 interchange at Edithmead is approximately 2½ miles away giving easy access to the South West, Bristol and the M5. Over the years these flats have always been popular for permanent or holiday usage. However, holiday letting is not permitted.
Accommodation
Entrance Hall:
Approached via wooden front door with inset spyhole. Cloaks hooks and built-in cloaks cupboard with eye-level shelf.
Lounge: (9'0 x 6'8 + 17'9 x 10'8 (2.74m x 2.03m +5.41m x 3.25m))
Television and telephone points. Intercom phone and built-in cloaks cupboard with eye-level shelf. Two electric night storage heaters, recess with slatted shelving, wall mirror and double glazed westerly facing window with superb views over beach, seaside and subsequently to the Quantocks & Welsh Hills. Double glazed door gives access to paved westerly facing balcony.
Kitchen: (8'10 x 6'11 (2.69m x 2.11m))
Range of modern base and drawer units, wall cupboards and contrasting wood block worktops. Inset single drainer stainless steel sink unit with mixer tap. Free-standing appliances included in the sale are the 'Montpelier' washing machine for which there is plumbing and 'Ice King' upright fridge-freezer. Part tiled walls, fluorescent strip light and roof window giving natural light. Shelved pantry. Integrated 2-ring 'Lamona' hob with extractor fan/light and large rectangular pane giving view through the living room and the subsequent double glazed window of the River Parrot, River Severn, etc, etc.
Bedroom: (10'8 x 7'9 (3.25m x 2.36m))
Doorbell, telephone point and high level cupboard housing the fuses. Built-in double wardrobe with eye-level shelving. Double glazed window with adjoining matching double glazed door to the rear, somewhat sheltered, paved balcony offering views on a day of good visibility of the dome of Burnham-on-Sea's Catholic Church, Brent Knoll, Crook Peak and the Mendip Hills.
En-Suite Shower Room: (8'0 x 6'0 max (2.44m x 1.83m max))
Part tiled walls and comprising fully tiled cubicle with mixer. Pedestal wash hand basin h/c and low level WC. Toilet roll holder, mirror fronted cabinet and electric wall fire. Obscure glass window, electric shaver point, towel rail and free-standing electric fire. Airing cupboard housing the 'Prostel' hot water storage tank with dual rate immersion heater. Built-in shelved double cupboard.
Outside:
To the Rear there is a Reserved Parking Space for no.26.
Energy Performance Rating:
Band E (40)
Tenure:
Long Leasehold - 999-year Lease from 1974
Vacant Possession on Completion
**no onward chain**
Services:
Mains Water, Electricity & Drainage are connected.
Outgoings:
Sedgemoor District Council, Tax Band: B
£1,338.49 for 2018/19
Current Annual Service Charge: £800
Details by: Aa
Consumer protection from unfair trading regulations
These details are for guidance only and complete accuracy cannot be guaranteed. If there is any point, which is of particular importance, verification should be obtained. They do not constitute a contract or part of a contract. All measurements are approximate. No guarantees can be given with respect to planning permission or fitness of purpose. No apparatus, equipment, fixture or fitting has been tested. Items shown in photographs are not necessarily included. Interested parties are advised to check availability and make an appointment to view before travelling to see a property.
The data protection act 1998
Please note that all personal provided by customers wishing to receive information and/or services from the estate agent will be processed by the estate agent.
For further information about the Consumer Protection from Unfair Trading Regulations 2008 see -
Property Location
Marketed by A & F Estate Agents
Disclaimer Property descriptions and related information displayed on this page are marketing materials provided by A & F Estate Agents. estateagents365.uk does not warrant or accept any responsibility for the accuracy or completeness of the property descriptions or related information provided here and they do not constitute property particulars. Please contact A & F Estate Agents for full details and further information.


