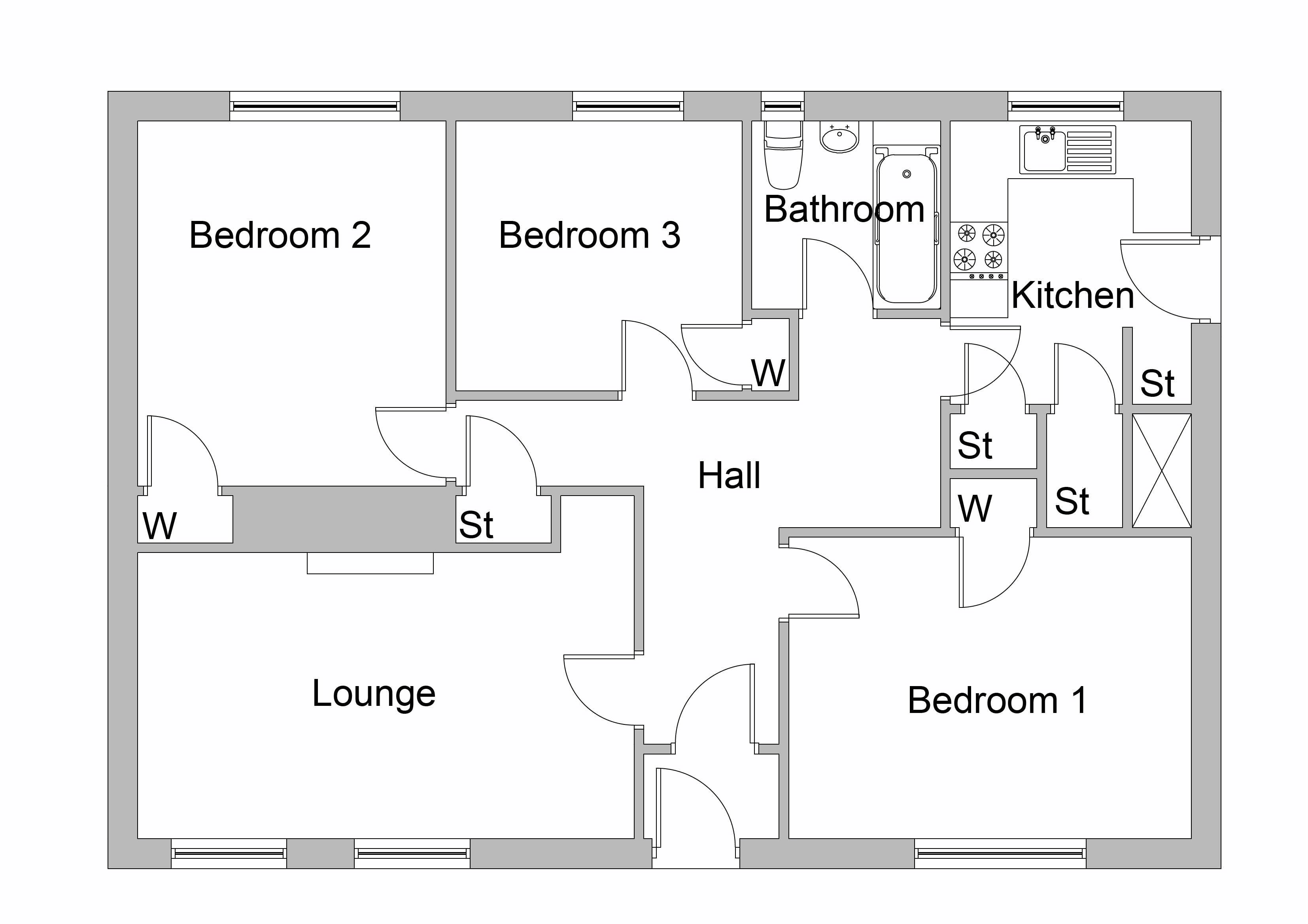Flat for sale in Broxburn EH52, 3 Bedroom
Quick Summary
- Property Type:
- Flat
- Status:
- For sale
- Price
- £ 105,000
- Beds:
- 3
- Baths:
- 1
- Recepts:
- 1
- County
- West Lothian
- Town
- Broxburn
- Outcode
- EH52
- Location
- 1 Bennet Wood Terrace, Winchburgh, Broxburn EH52
- Marketed By:
- Drummond Miller LLP
- Posted
- 2018-12-18
- EH52 Rating:
- More Info?
- Please contact Drummond Miller LLP on 01506 321995 or Request Details
Property Description
Arranged over one level, this three bedroom lower villa offers spacious accommodation (sqm) that would appeal to buyers of all age groups but particularly first time buyers or landlords. Now requiring upgrading, the property offers immense potential and comprises a bright living room with gas fire and two windows, fitted kitchen with storage, three good size double bedrooms and a family bathroom with three piece suite. There is gas central heating, double glazing and more than ample storage facilities. Externally, there are extensive private gardens to both front and rear with both lawn and patio areas.
The property has been valued by surveyors at �110,000. The property is sold as seen. Viewing is by appointment. Please telephone Agents or out with office hours).
The property is located in the popular West Lothian village of Winchburgh, which lies some 14 miles from Edinburgh, and is well within commuting distance of Edinburgh and Livingston. Within the village, there is primary schooling, local shops, and there is a regular bus service to Edinburgh and Linlithgow. Winchburgh has its own primary school, with secondary schooling available at nearby Broxburn. The town of Linlithgow, 8 miles away, offers more extensive shopping facilities and enjoys a fast, frequent rail service to Edinburgh, Glasgow and Stirling. There is easy access to the M8 and M9 motorways and Edinburgh Airport.
Living Room
(5.15m x 2.97m / 16'11" x 9'9")
Kitchen
(2.50m x 2.94m / 8'2" x 9'8")
Bedroom 1
(4.07m x 3.23m / 13'4" x 10'7")
Bedroom 2
(3.20m x 3.79m / 10'6" x 12'5")
Bedroom 3
(2.97m x 2.80m / 9'9" x 9'2")
Bathroom
(1.96m x 1.95m / 6'5" x 6'5")
Property Location
Marketed by Drummond Miller LLP
Disclaimer Property descriptions and related information displayed on this page are marketing materials provided by Drummond Miller LLP. estateagents365.uk does not warrant or accept any responsibility for the accuracy or completeness of the property descriptions or related information provided here and they do not constitute property particulars. Please contact Drummond Miller LLP for full details and further information.


