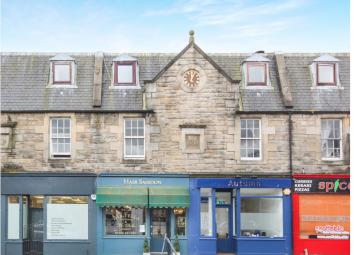Flat for sale in Broxburn EH52, 1 Bedroom
Quick Summary
- Property Type:
- Flat
- Status:
- For sale
- Price
- £ 68,000
- Beds:
- 1
- Baths:
- 1
- Recepts:
- 1
- County
- West Lothian
- Town
- Broxburn
- Outcode
- EH52
- Location
- West Main Street, Uphall EH52
- Marketed By:
- Purplebricks, Head Office
- Posted
- 2024-04-16
- EH52 Rating:
- More Info?
- Please contact Purplebricks, Head Office on 024 7511 8874 or Request Details
Property Description
This is a top floor one bedroom appartment (2nd floor) set within a popular flatted development offering excellent floorspace within a central location close to so many of Uphall's amenities.
This is an excellent opportunity for first time buyers, downsizers or indeed investors to purchase a spacious one bedroom flat situated central to Uphall's local amenities. There is communal parking to the rear of the building and a clean and bright stairwell leads up to the second floor where this property is found. Internally it is offered in walk in condition with a large lounge to the front which has ample space for furnishings to include dining and there is an open plan modern kitchen. There is a shower room with three piece suite and also a bedroom which has a built-in wardrobe and window to the rear.
The property benefits from double glaze units, there is electric heating within these properties and early viewing is highly advised to fully appreciate the size condition and position with regards to all amenities.
Uphall is an area within West Lothian renowned for its accessibility to Edinburgh, Glasgow and the Central Scotland motorway network. In addition to the motorway network there is also a nearby train station, 10 minutes walk, which is on the Edinburgh to Glasgow line and Edinburgh Airport is only 7 miles away. The village is served by Uphall Primary School, Pumpherston and Uphall Station Community Primary School and Broxburn Academy.
Lounge
This lounge has ample floor space for freestanding living room and dining room furnishings and there is also a window out to the front of the property letting in natural light. There is a door leading into the hallway and the kitchen is open plan.
Kitchen
This kitchen is in a modern style with base and eye-level units with a complimentary worksurface with inset sink and drainer and also electric hob with extractor above. There is a mid height oven as well as plumbing for a washing machine and a fridge freezer that will stay as part of the sale.
Bedroom
The bedroom within the property is a fine double in size with window out to the rear, access is from the entrance hallway and there is also a deep built-in wardrobe with double doors.
Shower Room
This modern shower room has a vinyl tiled floor with skylight to ceiling and a three-piece suite which consists of a: WC, vanity unit with Wash handbasin above and also a separate shower cubicle with electric shower within.
Property Location
Marketed by Purplebricks, Head Office
Disclaimer Property descriptions and related information displayed on this page are marketing materials provided by Purplebricks, Head Office. estateagents365.uk does not warrant or accept any responsibility for the accuracy or completeness of the property descriptions or related information provided here and they do not constitute property particulars. Please contact Purplebricks, Head Office for full details and further information.


