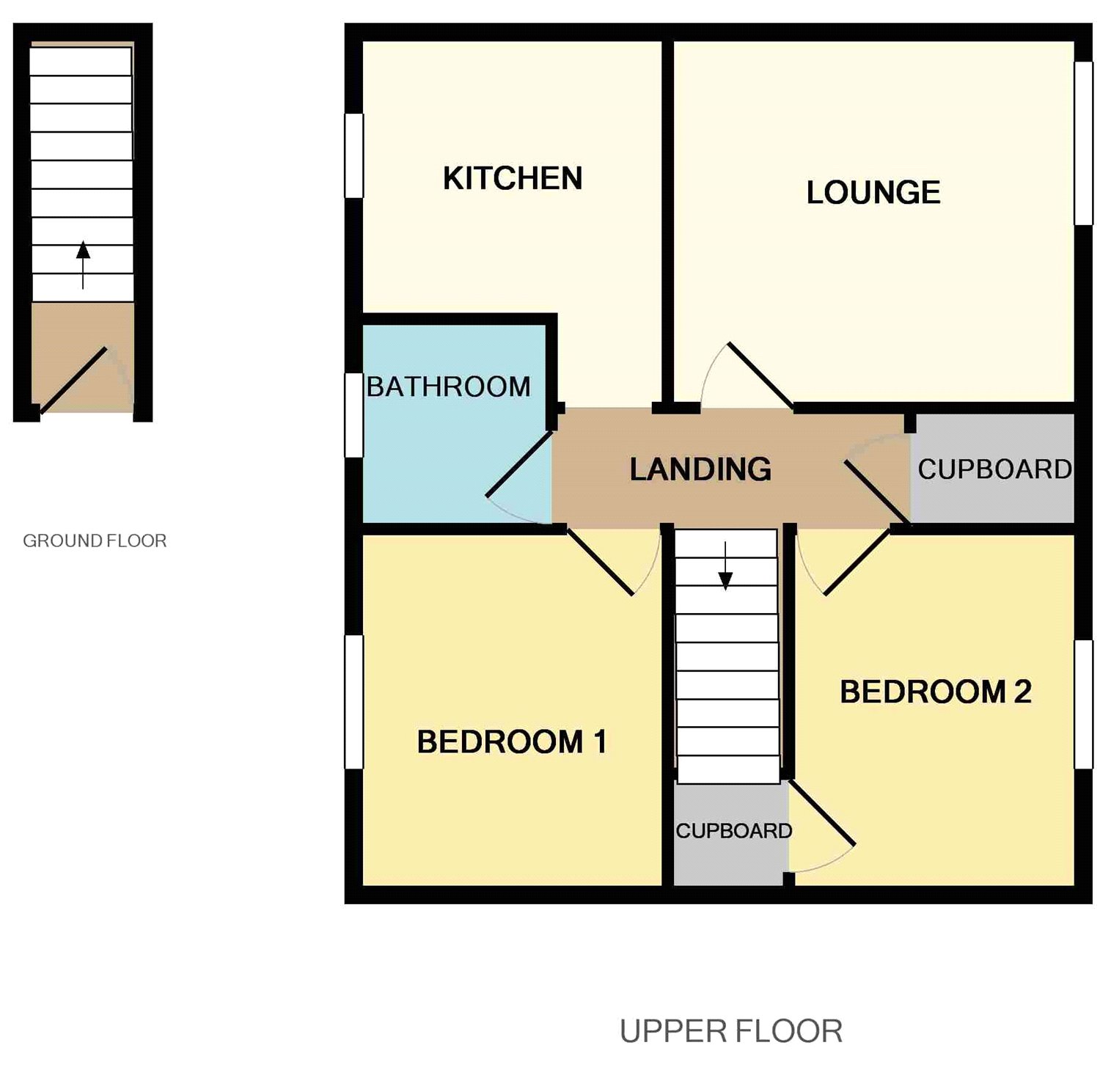Flat for sale in Broxburn EH52, 2 Bedroom
Quick Summary
- Property Type:
- Flat
- Status:
- For sale
- Price
- £ 67,500
- Beds:
- 2
- County
- West Lothian
- Town
- Broxburn
- Outcode
- EH52
- Location
- Cardross Crescent, Broxburn, West Lothian EH52
- Marketed By:
- Aberdein Considine
- Posted
- 2018-10-28
- EH52 Rating:
- More Info?
- Please contact Aberdein Considine on 01506 354956 or Request Details
Property Description
Located at the end of a quiet cul-de-sac with no through traffic is this spacious Main Door Upper Villa. Providing good sized accommodation with gas central heating and double glazing the flat does require some upgrading which has been reflected within the asking price. Accommodation includes an entrance hallway with cupboard and a spacious lounge with window to front and cupboard. The kitchen is fitted with base and wall units with window to rear. There are 2 good sized double bedrooms, both with storage. The bathroom has a 3 piece white suite with shower over bath and window to rear. Externally there is a large garden to the rear and driveway to the side providing off street parking for several vehicles.
Broxburn is a thriving town situated on the Eastern fringe of West Lothian. The traditional town centre offers an impressive array of shops, bars and restaurants with a wider range of amenities available in the nearby towns of Livingston and Bathgate. Within the town there is a library, swimming pool, sports centre and golf course. The picturesque Almondell Country Park is a short drive away. There is a good range of schools from nursery to senior level and West Lothian College of Further Education is located in nearby Livingston. The town is ideally situated for the commuter. The nearby Uphall Station provides a regular rail link to both Edinburgh and Glasgow City Centres. The M8 and M9 motorways provide road access to most parts of Central Scotland
Lounge 14'1" x 12'3" (4.3m x 3.73m).
Kitchen 8'8" x 7'5" (2.64m x 2.26m).
Bedroom 1 11'10" x 10'8" (3.6m x 3.25m).
Bedroom 2 12'3" x 10'8" (3.73m x 3.25m).
Bathroom 6'5" x 5'10" (1.96m x 1.78m).
Property Location
Marketed by Aberdein Considine
Disclaimer Property descriptions and related information displayed on this page are marketing materials provided by Aberdein Considine. estateagents365.uk does not warrant or accept any responsibility for the accuracy or completeness of the property descriptions or related information provided here and they do not constitute property particulars. Please contact Aberdein Considine for full details and further information.


