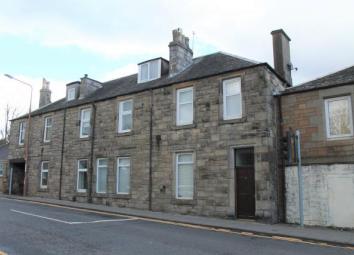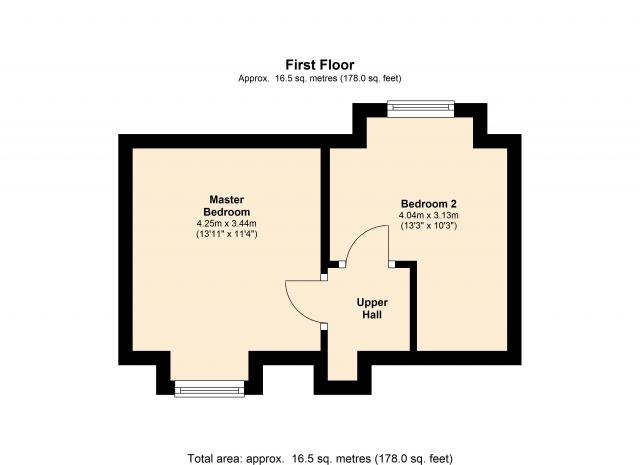Flat for sale in Broxburn EH52, 2 Bedroom
Quick Summary
- Property Type:
- Flat
- Status:
- For sale
- Price
- £ 94,995
- Beds:
- 2
- County
- West Lothian
- Town
- Broxburn
- Outcode
- EH52
- Location
- 12 Ecclesmachan Road, Uphall, Uphall EH52
- Marketed By:
- Newman Properties
- Posted
- 2024-04-05
- EH52 Rating:
- More Info?
- Please contact Newman Properties on 01506 674040 or Request Details
Property Description
If Location, Light And Space Are On Your Property Wish List Make Sure This Generous Two Bedroom Upper Maisonette Flat Is Top Of Your Viewing List. Providing all the space associated with traditional build and situated within the heart of Uphall.
The accommodation comprises of reception hall, generous lounge perfect for entertaining or relaxing, kitchen fitted with white high gloss units complimented by the black high gloss worktop, two bedrooms and shower room with double shower enclosure and power shower. Extras include all floorcoverings, blinds and cooker. The property benefits from having Double Glazing and Gas Central Heating.
Meets All Scottish Rental Regulations For A Buy To Let Property.
Externally there are communal grounds to the rear providing of street parking.
In Uphall you will find a range of diverse shops, while more extensive shopping facilities can be found a few miles away within the Almondvale Shopping Centre in Livingston. Throughout West Lothian there are a range of leisure facilities including a leisure pool and sports center as well as a golf course. There is easy access onto the major routes including the M8 and M9 motorways. The Edinburgh/Bathgate/Glasgow line is situated in Uphall Station approximately two miles away.
Viewing is highly recommended
Strictly by appointment through either Newman Properties on , or Ann Newman the Estate Agent, On
offers
All offers should be submitted to:
Newman Properties
32-34 King Street
Bathgate
EH48 1AX
Telephone , Fax
interest
It is important your legal adviser notes your interest; otherwise this property may be sold without your knowledge.
Thinking of selling?
To arrange your free market valuation, simply call Newman Properties on
Reception Hall
Enter via white UPVC door into the welcoming reception hall. The reception hall provides access to the lounge and shower room. Radiator, smoke alarm and laminate flooring.
Lounge 1606 x 1511 (5.04m x 4.55m)
The highlight of this spacious flat must be this impressive lounge with a feature staircase leading to the two upper bedrooms. Two windows overlooking front, access to kitchen, radiator, smoke detector, TV point and telephone point. Flooring is laminate.
Kitchen 903 x 701 (2.83m x 2.15m)
The galley style kitchen is fitted with a good range of wall and base units complimented by the high gloss worktop. Stainless steel sink and drainer, electric cooker and hood, hardwired CO2 and heat detector, washing machine, tumble dryer & fridge freezer can be left by the seller as a gesture of goodwill. Window to rear, Flooring is vinyl.
Shower Room
The shower room is fitted with a crisp white suite comprising of double shower enclosure, with power shower, wash hand basin and WC. Chrome heated towel rail. Window to rear of the property and Vinyl flooring.
Upper Hall
The upper hall provides access to the two double bedrooms, flooring is carpet and smoke detector.
Master Bedroom 114 x 1311 (4.25m x 3.45m)
This bright and airy master bedroom is situated on the upper floor. Window to the front, storage cupboard and radiator. Flooring is carpet.
Bedroom Two 103 x 133 (3.12m x 4.05m)
Bedroom two is another spacious bedroom. Window overlooking rear of the property, two storage cupboards into loft space area. Radiator and flooring is carpet.
Other
Externally there are communal grounds to the rear providing of street parking.
(All sizes are approximate and taken at widest point)
Property Location
Marketed by Newman Properties
Disclaimer Property descriptions and related information displayed on this page are marketing materials provided by Newman Properties. estateagents365.uk does not warrant or accept any responsibility for the accuracy or completeness of the property descriptions or related information provided here and they do not constitute property particulars. Please contact Newman Properties for full details and further information.


