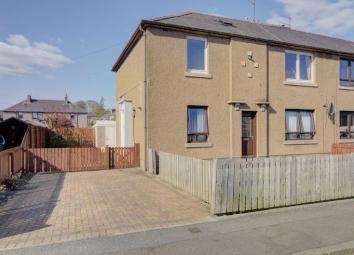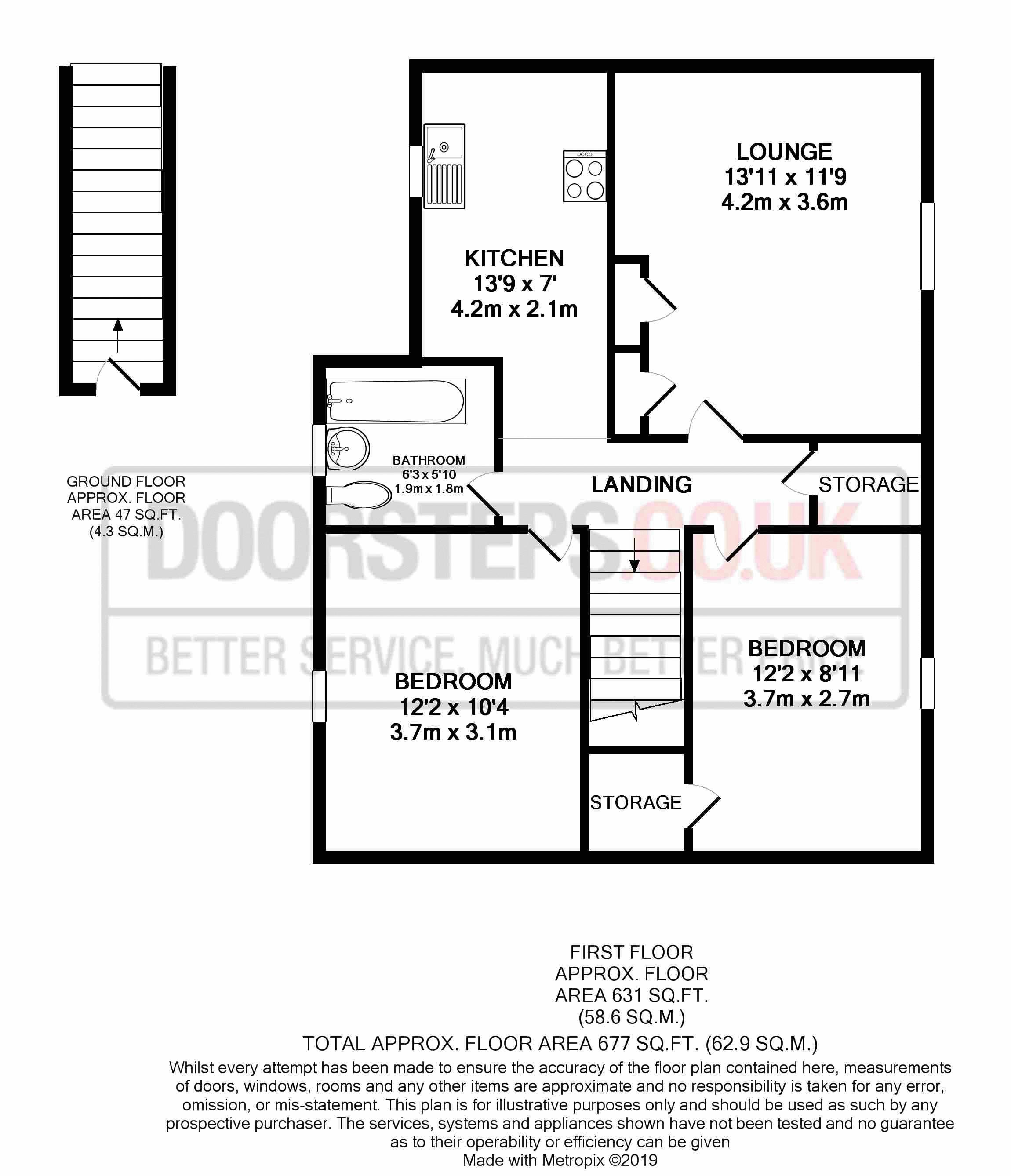Flat for sale in Broxburn EH52, 2 Bedroom
Quick Summary
- Property Type:
- Flat
- Status:
- For sale
- Price
- £ 104,500
- Beds:
- 2
- Baths:
- 1
- Recepts:
- 1
- County
- West Lothian
- Town
- Broxburn
- Outcode
- EH52
- Location
- Millgate, Winchburgh, Broxburn EH52
- Marketed By:
- Doorsteps.co.uk, National
- Posted
- 2024-04-29
- EH52 Rating:
- More Info?
- Please contact Doorsteps.co.uk, National on 01298 437941 or Request Details
Property Description
Doorsteps are delighted to present this 2 Bedroom Upper floor flat in a popular West Lothian village of Winchburgh. The property has been well maintained and benefits from a mono block driveway providing ample off street parking leading to a large fully enclosed private rear garden and a concrete built shed. Inside the main door flat contains two good sized bedrooms, kitchen, family bathroom and a spacious living room. This would be an ideal starter flat or investment opportunity. No upward chain.
Winchburgh is ideally located within commuting distance to Edinburgh, Livingston and Glasgow with easy reach to the M8/M9 motorway networks, Edinburgh airport and local hospital and amenities. The village has a well-regarded primary school itself and is in the catchment area for Linlithgow Academy.
Entrance Hall
Entered via white UPVC door. Stairway to upper flat. Down lights. Carpet to the floor. Ceiling light. Radiator. There is a large built in cupboard in the hallway where the boiler is housed. Skylight allowing natural light in.
Lounge
This bright spacious room has a window to the front of the property. Carpet. Ceiling light. Two built in cupboards providing storage space. 15 pane glass door to the hallway.
Kitchen
The kitchen is fitted with a range of floor and wall units with contrasting work surface over. Inset double stainless steel sink with drainer and mixer tap. Tiling to the splash area. Space for washing machine, tumble drier and dish washer. Integrated electric oven, 4 ring gas hob and extractor hood. Vinyl to the floor. Ceiling light. Hatch giving access to the loft space. There are feature walls of the original brick work
Master Bedroom
The bright spacious double bedroom has a window to the rear of the property. Carpet. Ceiling light. Radiator. Alcove shelving providing storage space. Ample space for free standing bedroom furniture.
Double Bedroom
This second bright spacious double bedroom has a window to the front of the property. Carpet. Ceiling light. Radiator. Built in cupboard providing storage space. Ample space for free standing bedroom furniture.
Bathroom
The bathroom is fitted with a 3 piece white suite comprising: Pedestal sink, push button WC and a bath with electric shower over. Tiling to the shower and splash area. Down lights. Radiator. Vinyl to the floor.
Outside
To the side of the property there is a mono block driveway providing ample off road parking with a small shrub area. There are two sets of gates allowing access to the front door and rear garden. The large fully enclosed private rear garden is laid mainly to grass with mature shrubs and trees. The property benefits from a concrete built outbuilding/shed, outside tap and two electric flood lights.
Property Location
Marketed by Doorsteps.co.uk, National
Disclaimer Property descriptions and related information displayed on this page are marketing materials provided by Doorsteps.co.uk, National. estateagents365.uk does not warrant or accept any responsibility for the accuracy or completeness of the property descriptions or related information provided here and they do not constitute property particulars. Please contact Doorsteps.co.uk, National for full details and further information.


