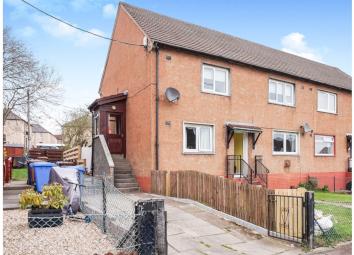Flat for sale in Broxburn EH52, 2 Bedroom
Quick Summary
- Property Type:
- Flat
- Status:
- For sale
- Price
- £ 95,000
- Beds:
- 2
- Baths:
- 1
- Recepts:
- 1
- County
- West Lothian
- Town
- Broxburn
- Outcode
- EH52
- Location
- Loanfoot Crescent, Broxburn EH52
- Marketed By:
- Purplebricks, Head Office
- Posted
- 2024-04-06
- EH52 Rating:
- More Info?
- Please contact Purplebricks, Head Office on 024 7511 8874 or Request Details
Property Description
An expansive two double bedroom upper villa situated in a residential setting close to the amenities of both Uphall and Broxburn.
This extremely spacious upper villa and has its own offstreet parking and low maintenance garden to rear. The internal subjects include two superb size double bedrooms both found to the front of the property, a fitted kitchen which looks down to the garden space, family bathroom and an excellent sized lounge. There is a fixed staircase which leads up to a floored storage attic which previous owners in the past have looked at for extension purposes. The property benefits from neutral décor with gas central heating and double glazed units fitted within the last five years. The size and condition of this property are enough to attract many buyers but it is the potential to extend into the floored attic that will be popular to many. All appointments can be made via .
Uphall is an area within West Lothian renowned for its accessibility to Edinburgh, Glasgow and the Central Scotland motorway network. In addition to the motorway network there is also a nearby train station, 10 minutes walk, which is on the Edinburgh to Glasgow line and Edinburgh Airport is only 7 miles away. The village is served by Uphall Primary School, Pumpherston and Uphall Station Community Primary School and Broxburn Academy.
Lounge
This is a large, bright and spacious lounge that looks out to the rear garden, has a carpeted floor and extensive floor space for freestanding living room furniture.
Kitchen
This breakfasting kitchen has a selection of base and wall mounted units with complimentary work surfaces and window overlooking the rear garden. There is plumbing for washing machine and dishwasher or for other appliances as well as an area for breakfast table and chairs.
Bathroom
The family bathroom has a modern white suite consisting of WC, Wall mounted wash hand basin and a bath with electric shower to the side. There is a window to the rear as well as full height wall tiling.
Bedroom One
This is the main double bedroom and is a stunning sized room with ample floor space for all types of bedroom furniture and could (warrants and planning required) have part of it utilised as a staircase if the new buyer wanted to extend into the stunning sized loft.
Bedroom Two
The second double bedroom is also a fantastic size room with window to front, carpeted floor and a walk-in wardrobe which has been shelved and railed there is also a further storage cupboard.
Loft
The loft has a special mention as there is a narrow fixed staircase which leads up to a fully enclosed, floored area with excellent head height and potential purchasers could look into extending up into the space as it would provide at least two more rooms depending on planning.
Garden
Parking and gardens
There is offstreet parking provided by a drive which leads up the side of the property and there is a path which leads to a fenced area which is low maintenance with a large solid deck and also a chipped area perfect for entertaining.
Property Location
Marketed by Purplebricks, Head Office
Disclaimer Property descriptions and related information displayed on this page are marketing materials provided by Purplebricks, Head Office. estateagents365.uk does not warrant or accept any responsibility for the accuracy or completeness of the property descriptions or related information provided here and they do not constitute property particulars. Please contact Purplebricks, Head Office for full details and further information.


