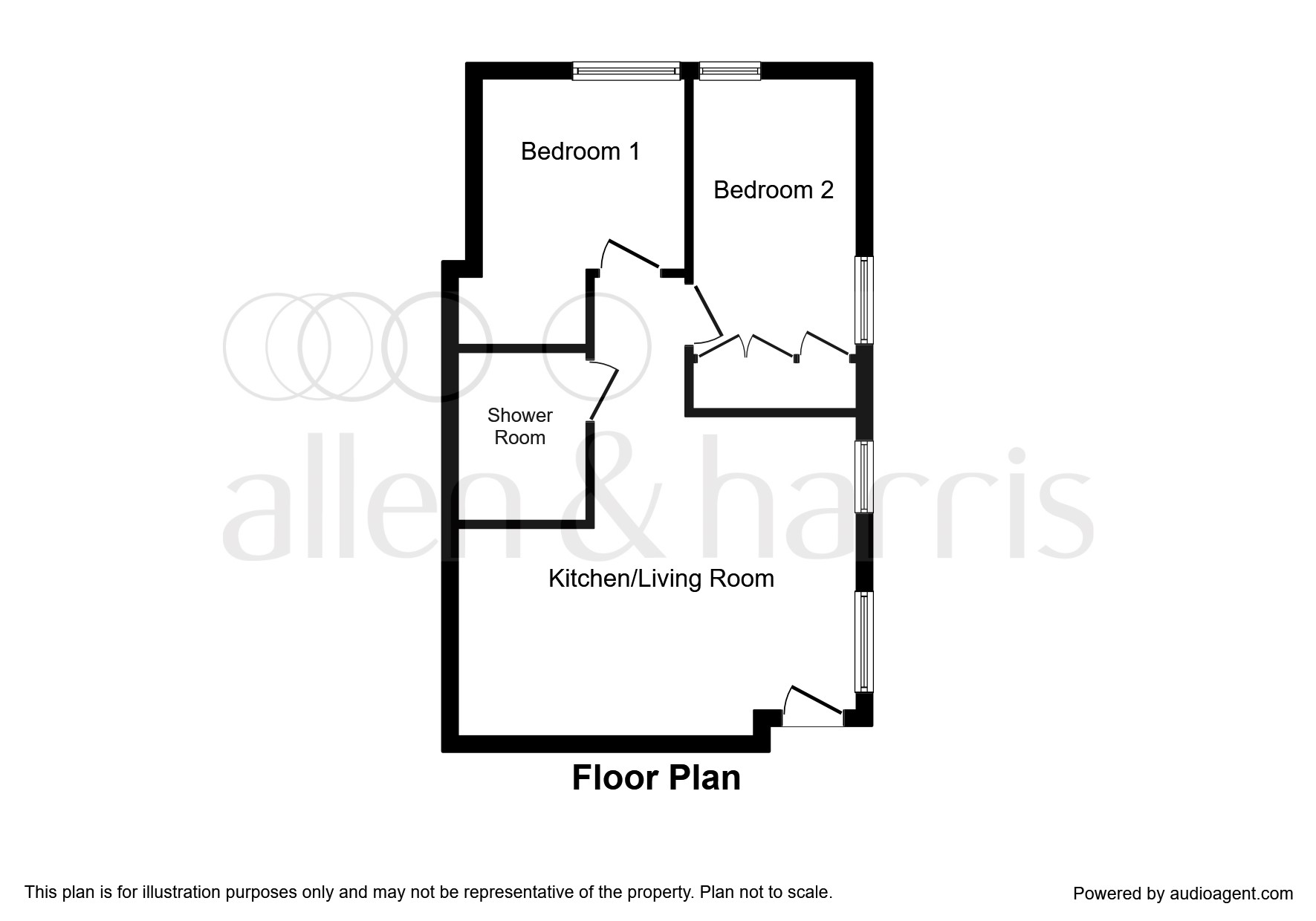Flat for sale in Bristol BS6, 2 Bedroom
Quick Summary
- Property Type:
- Flat
- Status:
- For sale
- Price
- £ 230,000
- Beds:
- 2
- Baths:
- 1
- Recepts:
- 1
- County
- Bristol
- Town
- Bristol
- Outcode
- BS6
- Location
- Halsbury Road, Westbury Park, Bristol BS6
- Marketed By:
- Allen & Harris
- Posted
- 2024-05-12
- BS6 Rating:
- More Info?
- Please contact Allen & Harris on 0117 301 7257 or Request Details
Property Description
Summary
This two bedroom ground floor property is perfectly positioned within the ever-popular area of Westbury Park. Contemporary, stylish and modern with all-round appeal! We strongly believe that this will be suitable for first time buyers and investors in equal measure. Please call or email to view.
Description
Halsbury Road, Westbury Park
This two bedroom ground floor property is perfectly positioned within the ever popular area of Westbury Park. The location offers easy access to Gloucester Road, Whiteladies Road, Henleaze and the Durdham Downs. It also benefits from a wide range of local amenities, local schools and access to major employers. The street is traditionally attractive and the building occupies a corner plot giving the property 'weight and presence'! The flat itself is very well presented and benefits from two double bedrooms, contemporary shower room with storage and 'right angled' living room and kitchen. The layout perfectly offers separation between the two areas whilst retaining the light and feel of open plan living. Additional features include double glazed sash windows and a modern gas central heating system. We strongly believe that this will be suitable for first time buyers and investors in equal measure. Please call or email to view.
Front Door
The front door is located on the side of the property on Russell Road. You then step straight into the communal hallway and staircase which is shared by two other flats.
Private Front Door
The private front door leads directly into the open plan living room and kitchen.
Open Plan Kitchen/living Room 18' 7" max x 16' 10" max ( 5.66m max x 5.13m max )
The layout perfectly offers separation between the two areas whilst retaining the light and feel of open plan living.
Living Area 18' 7" x 11' ( 5.66m x 3.35m )
The contemporary living area feels light and bright and benefits from the two side windows that face Russell Road. The wooden flooring complements the neutral decor and 'feature' walls painted in a stylish grey.
Kitchen Area 8' 2" x 5' 9" ( 2.49m x 1.75m )
Modern wall and base cabinets in white with contrasting dark countertops. Stylish ceiling pendant lights and stainless steel extractor hood. Plumbing and space for a washing machine and space for a full height fridge and freezer unit.
Bedroom 1 11' max x 9' 2" max ( 3.35m max x 2.79m max )
Large double bedroom with double glazed forward facing window. Added benefit of space of stand-alone cabinets as seen in the photographs.
Bedroom 2 11' 4" plus built in wardrobes x 6' 7" max ( 3.45m plus built in wardrobes x 2.01m max )
Good sized double bedroom with two windows benefiting from the dual aspect nature of the property. Added bonus of built-in storage.
Shower Room 7' 2" x 5' 5" ( 2.18m x 1.65m )
The shower room is very contemporary and stylish in keeping with the rest of this property. It comprises an oversized walk-in corner shower cubicle, W.C. Plus washhand basin and vanity unit. Other design features include a pendant light, neutral greys and white paint theme, feature tiles and uniform shower and match flooring tiles. Includes extractor fan and heated towel rail.
We currently hold lease details as displayed above, should you require further information please contact the branch. Please note additional fees could be incurred for items such as leasehold packs.
1. Money laundering regulations: Intending purchasers will be asked to produce identification documentation at a later stage and we would ask for your co-operation in order that there will be no delay in agreeing the sale.
2. General: While we endeavour to make our sales particulars fair, accurate and reliable, they are only a general guide to the property and, accordingly, if there is any point which is of particular importance to you, please contact the office and we will be pleased to check the position for you, especially if you are contemplating travelling some distance to view the property.
3. Measurements: These approximate room sizes are only intended as general guidance. You must verify the dimensions carefully before ordering carpets or any built-in furniture.
4. Services: Please note we have not tested the services or any of the equipment or appliances in this property, accordingly we strongly advise prospective buyers to commission their own survey or service reports before finalising their offer to purchase.
5. These particulars are issued in good faith but do not constitute representations of fact or form part of any offer or contract. The matters referred to in these particulars should be independently verified by prospective buyers or tenants. Neither sequence (UK) limited nor any of its employees or agents has any authority to make or give any representation or warranty whatever in relation to this property.
Property Location
Marketed by Allen & Harris
Disclaimer Property descriptions and related information displayed on this page are marketing materials provided by Allen & Harris. estateagents365.uk does not warrant or accept any responsibility for the accuracy or completeness of the property descriptions or related information provided here and they do not constitute property particulars. Please contact Allen & Harris for full details and further information.


