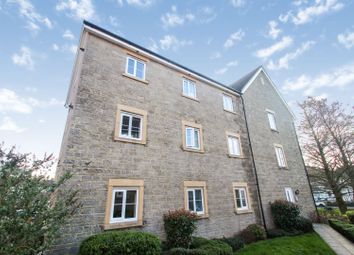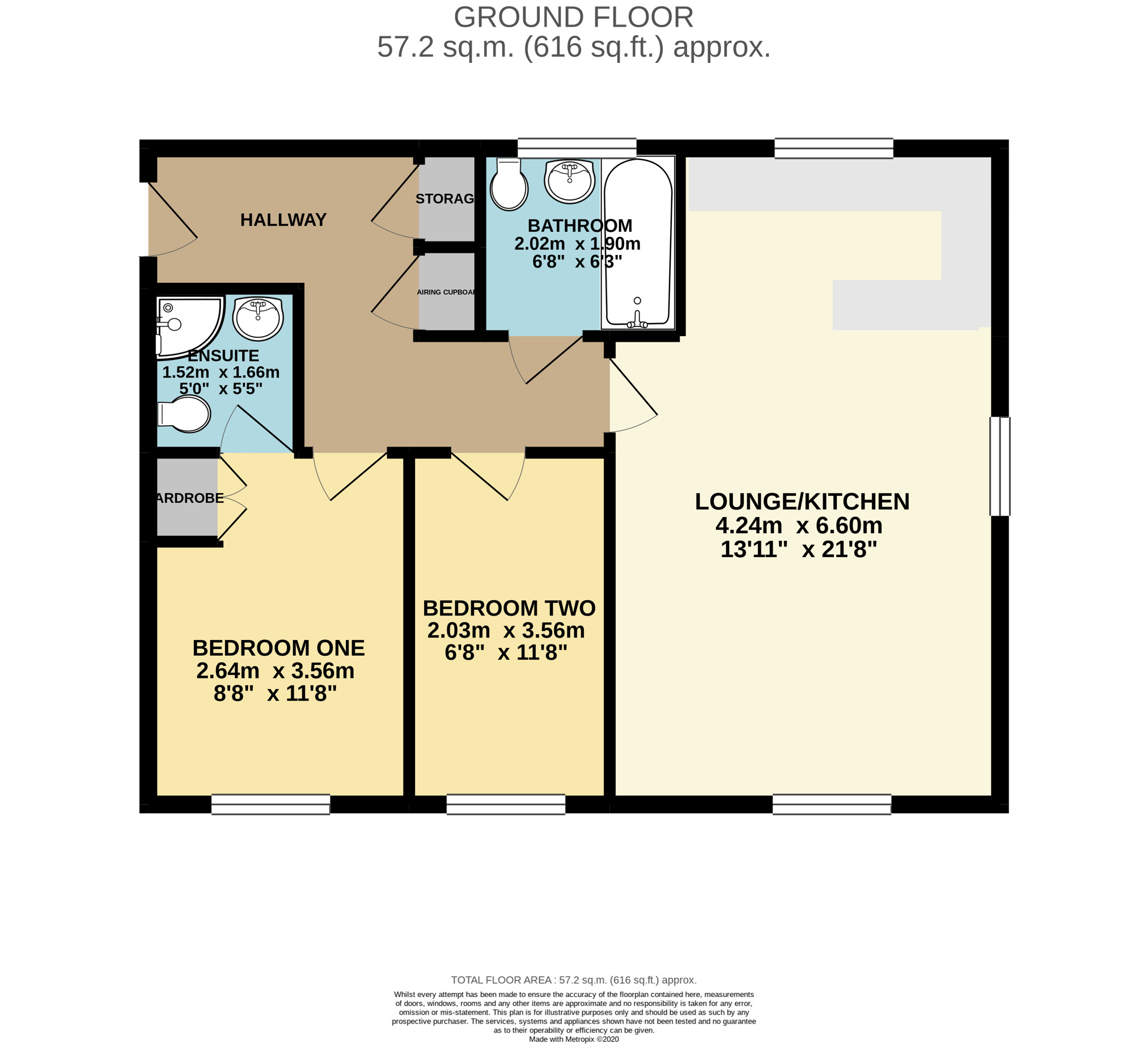Flat for sale in Bristol BS5, 2 Bedroom
Quick Summary
- Property Type:
- Flat
- Status:
- For sale
- Price
- £ 185,000
- Beds:
- 2
- Baths:
- 1
- Recepts:
- 1
- County
- Bristol
- Town
- Bristol
- Outcode
- BS5
- Location
- Snowberry Walk, Whitehall BS5
- Marketed By:
- Purplebricks, Head Office
- Posted
- 2024-04-01
- BS5 Rating:
- More Info?
- Please contact Purplebricks, Head Office on 024 7511 8874 or Request Details
Property Description
**two double bedroom apartment**
**master to en-suite**
**allocated parking**
Purplebricks are proud to present this fabulous ground floor flat boasting a spacious and light open plan living area and two double bedrooms and allocated parking.
Situated just around the corner from St Georges Park and with excellent access into Bristol City Centre this is sure to appeal to both ftb's and Investors.
Accommodation comprises entrance hallway with ample storage facilities, open plan living area with modern fitted kitchen breakfast bar and three windows offering great light and views, two double bedrooms master with ensuite shower room and separate main bathroom.
This property further benefits from double glazing, gas central heating. Viewing is a must to appreciate what a lovely flat this is, with no onward chain.
987 years remaining of 999 year lease.
Entrance Hallway
Radiator, double glazed window to front, entry phone system, storage cupboard, airing cupboard with tank.
Lounge / Kitchen
21' 8" x 13' 11" narrowing to 12'11" (6.60m x 4.24m)
Double glazed window to rear, side and front, two radiators, wall unit housing gas boiler, breakfast bar, wall and base units, worktops, splashbacks, cooker hood, gas hob, electric oven, integrated fridge/freezer, integrated washing machine.
Bedroom One
12' 2" max x 8' 8" max (3.71m x 2.64m)
Double glazed window to rear, radiator, built in wardrobe, door to en-suite.
En-Suite Shower Room
5' 3" x 5' (1.60m x 1.52m)
Extractor fan, heated towel rail, part tiled walls, W.C, wash hand basin, shower cubicle, spotlights.
Bedroom Two
11' 8" x 6' 9" (3.56m x 2.06m)
Double glazed window to rear, radiator.
Bathroom
6' 2" x 6' 8" (1.88m x 2.03m)
Double glazed window to front, heated towel rail, part tiled walls, extractor fan, W.C, wash hand basin, enclosed bath with mixer taps and shower head.
Outside
Residents have the use of a communal bike store and bin store.
Allocated Parking
Parking for one car at the rear of property.
Lease Information
We have been informed that the lease length remaining is remainder of a 999 years lease from 01/01/2008
The annual Ground Rent is £150-£200
The annual Service Charge is £1,100 approx.
N.B. This includes buildings insurance.
Property Location
Marketed by Purplebricks, Head Office
Disclaimer Property descriptions and related information displayed on this page are marketing materials provided by Purplebricks, Head Office. estateagents365.uk does not warrant or accept any responsibility for the accuracy or completeness of the property descriptions or related information provided here and they do not constitute property particulars. Please contact Purplebricks, Head Office for full details and further information.


