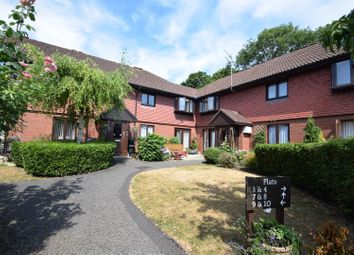Flat for sale in Bristol BS10, 1 Bedroom
Quick Summary
- Property Type:
- Flat
- Status:
- For sale
- Price
- £ 150,000
- Beds:
- 1
- Baths:
- 1
- Recepts:
- 1
- County
- Bristol
- Town
- Bristol
- Outcode
- BS10
- Location
- Lakewood Road, Westbury-On-Trym, Bristol BS10
- Marketed By:
- Goodman and Lilley
- Posted
- 2024-04-20
- BS10 Rating:
- More Info?
- Please contact Goodman and Lilley on 0117 295 7279 or Request Details
Property Description
A rare opportunity to acquire a ground floor one bedroom 59's retirement apartment with French doors opening directly to an enclosed patio area and the tranquil communal gardens. Situated in the ever popular Merlin Court development and offered to the market with no onward chain.
The accommodation on offer comprises a generous sitting room with French doors opening to the communal gardens, fitted kitchen, double bedrooms and bathroom. The development has a car park, communal drying area and gardens.
Set in the popular location of Westbury-On-Trym with great access to both Henleaze High Street and Westbury Village where there is a large array of local amenities and superb access links to Bristol.
Call, Click or Come in and visit our experienced sales team /
Tenure: Leasehold
Management Fee: £76 per month
Local Authority: Bristol Council Tel: Council Tax Band: B
Services: Water, Drainage and Electric.
Communal Entrance
Communal outer door with entry buzzer system, inner doors suitable for wheelchair uses to -
Bedroom (3.18m x 2.92m (10'5 x 9'7))
Measurement including three double wardrobes. Double glazed window to side, built in wardrobes, radiator.
Shower Room Wc (2.16m x 1.96m (7'1 x 6'5))
White suite comprising wash hand basin, WC suitable for wheelchair user and walk in shower cubicle with shower and screen.
Store Room
Measuring 6'6 x 3ft.
Living/Dining Room (4.01m x 3.28m (13'2 x 10'9))
Double glazed French doors opening directly to enclosed patio area and communal gardens beyond. Two double radiators, telephone point, communal intercom.
Kitchen (3.28m x 1.96m (10'9 x 6'5))
Double glazed window overlooking communal gardens to front, range of eye level and base units with worktop incorporating stainless steel sink and drainer, room for a dishwasher, wall mounted Worcester gas boiler, space for upright fridge/freezer, space for cooker and washing machine.
Communal Gardens & Parking
The development has delightful and tranquil communal grounds and gardens. There is also off street parking on a first come first serve basis and two further visitors spaces.
Property Location
Marketed by Goodman and Lilley
Disclaimer Property descriptions and related information displayed on this page are marketing materials provided by Goodman and Lilley. estateagents365.uk does not warrant or accept any responsibility for the accuracy or completeness of the property descriptions or related information provided here and they do not constitute property particulars. Please contact Goodman and Lilley for full details and further information.


