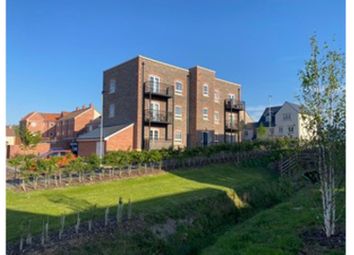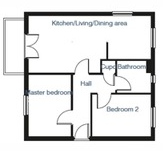Flat for sale in Bristol BS16, 2 Bedroom
Quick Summary
- Property Type:
- Flat
- Status:
- For sale
- Price
- £ 210,000
- Beds:
- 2
- Baths:
- 1
- Recepts:
- 1
- County
- Bristol
- Town
- Bristol
- Outcode
- BS16
- Location
- Honeysuckle Road, Lyde Green BS16
- Marketed By:
- Purplebricks, Head Office
- Posted
- 2024-04-01
- BS16 Rating:
- More Info?
- Please contact Purplebricks, Head Office on 024 7511 8874 or Request Details
Property Description
Ground floor appartment! Two double bedrooms! Balcony! Access to many local shops & amenities! Popular lyde green location! Charles church build! Super access for commuter routes! Ideal for first buyers & investors! The seller of this property can offer virtual viewings via Facetime upon request. Built by Messrs' Charles Church, this modern ground floor two bedroom apartment is ideally located within this popular area of Lyde Green. Offering excellent access to many local shops and amenities in Emersons Green, the property is well situated for commuter routes via the Avon Ring Road A4174. The property comprises of; Communal hallway, hall, open plan living/kitchen/dining area with integrated appliances, two double bedrooms, three piece family bathroom suite and a balcony off the open plan living area with attractive views. Further benefits include fitted blinds to the kitchen and bedrooms, gas central heating, double glazing and an allocated parking bay. The property is leasehold with 122 years remaining. The sellers have advised there is an annual ground rent charge of £250.00 and a monthly maintenance charge of £88.00. “Purple Bricks cannot accept any liability for errors in the information provided including but not limited to measurements. Should you decide to make an offer you accept that any representations made in relation to the property are based on virtual information provided by the Vendor. Purple Bricks is not responsible for this information or its accuracy. If in any doubt you should make additional enquiries before completion.”
Hall
Entry door.
Living Area
Living/Kitchen/Dining Area
23'2 by 10'8
Bedroom One
11'7 by 8'1
Bedroom Two
11'0 by 8'2
Bathroom
Panelled bath, WC and pedestal sink unit.
Balcony
Accessed via the main living area offering a sizeable balcony which is raised offering privacy.
Allocated Parking
Allocated Parking bay.
Property Location
Marketed by Purplebricks, Head Office
Disclaimer Property descriptions and related information displayed on this page are marketing materials provided by Purplebricks, Head Office. estateagents365.uk does not warrant or accept any responsibility for the accuracy or completeness of the property descriptions or related information provided here and they do not constitute property particulars. Please contact Purplebricks, Head Office for full details and further information.


