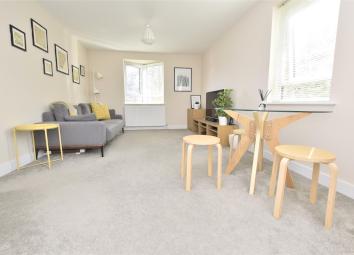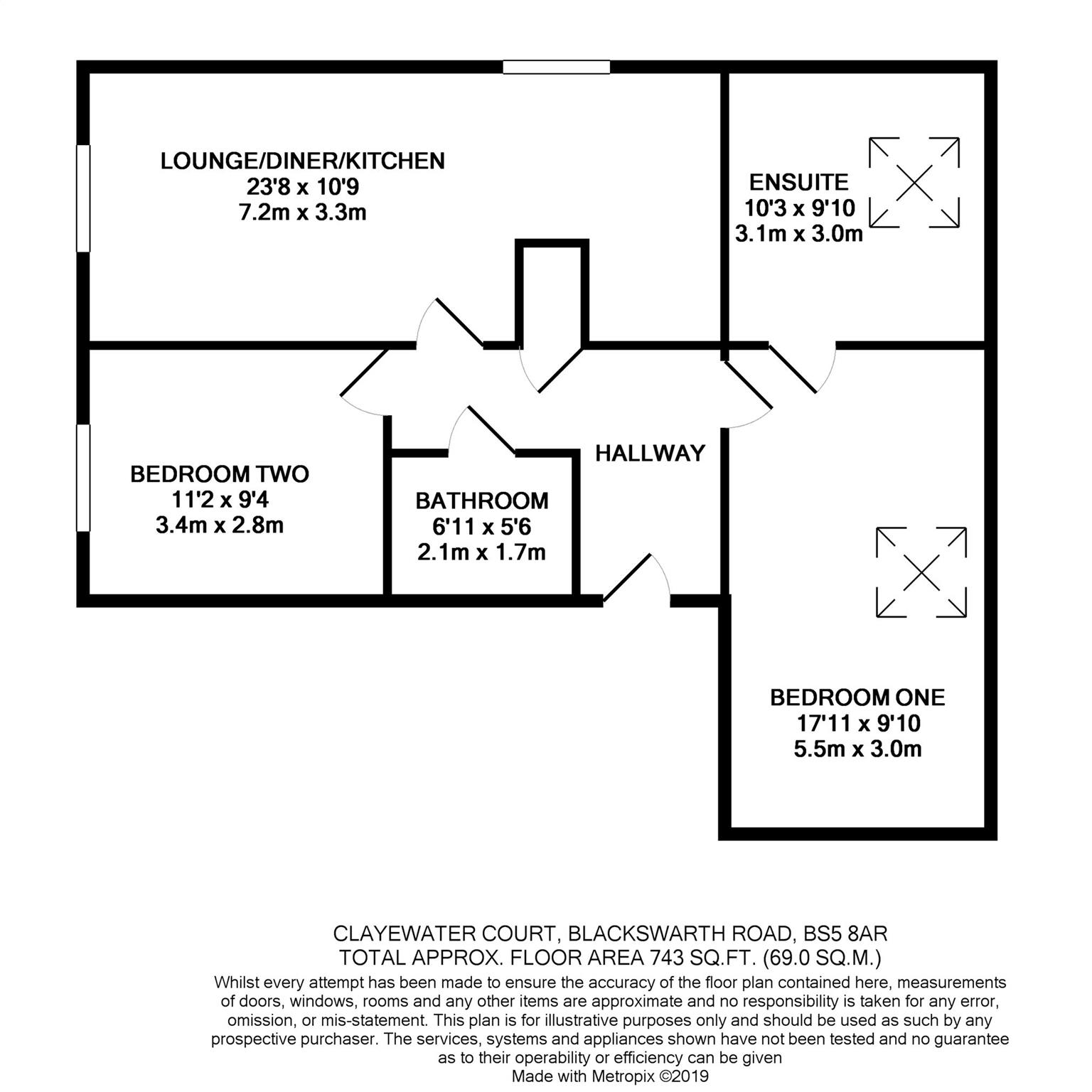Flat for sale in Bristol BS5, 2 Bedroom
Quick Summary
- Property Type:
- Flat
- Status:
- For sale
- Price
- £ 230,000
- Beds:
- 2
- Baths:
- 2
- County
- Bristol
- Town
- Bristol
- Outcode
- BS5
- Location
- Clayewater Court, Blackswarth Road BS5
- Marketed By:
- Andrews - Longwell Green
- Posted
- 2024-05-12
- BS5 Rating:
- More Info?
- Please contact Andrews - Longwell Green on 0117 301 7270 or Request Details
Property Description
Clayewater Court is a modern development of just 20 apartments., situated in the popular Redfield area of Bristol. This two bedroom apartment is airy, and has fabulous additional features such as deep sill windows, which lets light flood into each room. The property was built in 2017 so has the benefit of years remaining on the NHBC certificate, and also has a Hive central heating system installed, allowing you to control your hot water and heating whilst on the move. The property has an open plan living space which is over 23ft long and accommodates the kitchen and the lounge/dining area. The kitchen is modern and has integrated fridge, freezer, washing machine and dishwasher. The master bedroom has a sizeable ensuite shower room, both have velux windows, so you can sleep or shower whilst looking at the stars! There is additional double bedroom with separate bathroom. The property also comes with secure parking and bike storage. This property is offered with no onward chain. Redfield has plenty to offer with a wide range of pubs, cafes and eateries on Church Road complimented by a host of independent retailers and restaurants and a convenient Tesco store. Across the road you will find the tranquil surrounds of St George's Park to relax, run or take a walk in.
Entrance Hall
Access to loft space. Airing cupboard. Doors to airing cupboard and accommodation.
Lounge/Diner & Kitchen Area (7.21m x 3.28m)
Lounge/Diner Area:
Double glazed windows. Radiator.
Kitchen Area:
Double glazed window. Single bowl sink unit. Range of matching white high gloss wall and base units with laminate worktops. Plumbing for washing machine and dishwasher. Inset electric hob with hood above and built in electric oven. Fitted fridge/freezer. Boiler supplying central heating and hot water. Vinyl floor covering.
Bedroom 1 (5.46m x 3.00m)
Reduced head height. Skylight window. Door to en suite.
En Suite
Skylight window. Suite comprising shower cubicle, wash hand basin and low level WC. Shaver point. Heated towel rail.
Bedroom 2 (3.40m x 2.84m)
Double glazed window. Radiator.
Bathroom
Suite comprising panel bath with shower attachment, wash hand basin and low level WC. Part tiled walls. Shaver point. Extractor fan. Heated towel rail. Vinyl floor covering.
Parking
Single parking space that is under-cover, (first space from side door) and bike storage area.
Property Location
Marketed by Andrews - Longwell Green
Disclaimer Property descriptions and related information displayed on this page are marketing materials provided by Andrews - Longwell Green. estateagents365.uk does not warrant or accept any responsibility for the accuracy or completeness of the property descriptions or related information provided here and they do not constitute property particulars. Please contact Andrews - Longwell Green for full details and further information.



