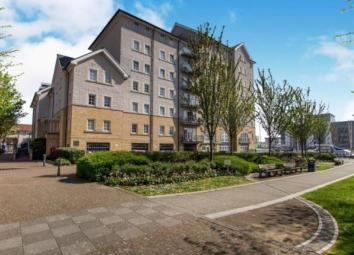Flat for sale in Bristol BS20, 2 Bedroom
Quick Summary
- Property Type:
- Flat
- Status:
- For sale
- Price
- £ 235,000
- Beds:
- 2
- Baths:
- 1
- Recepts:
- 1
- County
- Bristol
- Town
- Bristol
- Outcode
- BS20
- Location
- Waters Edge, Lower Burlington Road, Bristol BS20
- Marketed By:
- Woods Estate Agents - Portishead
- Posted
- 2024-05-12
- BS20 Rating:
- More Info?
- Please contact Woods Estate Agents - Portishead on 01275 317958 or Request Details
Property Description
Located on the popular and well-known Portishead Marina, Woods Estate Agents are excited to bring to the market this competatively priced two double bedroom apartment. Boasting a proud position on the waterfront, Waters Edge is one of three landmark apartment buildings. The building surrounds a communal piazza-style courtyard with access to the Marina walk paths.
Upon entering the property you are greeted by an elongated hallway that boasts potential for decoration and intelligent use of storage, alongside a conveniently located storage cupboard. Adjacent is the two large double bedrooms, which benefit from large windows, filling each room with natural light. The main bedroom of the two also has built-in wardrobe space. Further along is the great sized family bathroom equipped with the essentials. Completing the apartment is the open plan living space, which encompasses the lounge, diner and kitchen area. As seen in the photographs, the open plan living area is ideal for a large modern l-shaped sofa and a family dinner table, with plenty more space to spare.
The Waters Edge building has multiple entrances and allocated parking for residents. With short walks to local bars, cafés, restaraunts and supermarkets, this property is in the ideal spot, to benefit from easy living and the famous Portishead views. Contact a Woods Property Consultant to arrange your next appointment on .
Measurements:
Bedroom 1 9'9" x 10'3" min (2.97m x 3.12m min)
Bedroom 2 11'5" x 12'1" min (3.48m x 3.68m min)
Lounge / Diner 13'4" x 17'2" (4.06m x 5.23m)
Kitchen 7'10" x 7'10" (2.39m x 2.39m)
• Two Double Bedrooms
• Marina Location
• Open Plan Living
• Allocated Parking
• Leasehold
Entrance Hall Secured front door, storage cupboard, leading to:
Bedroom 19'9" x 10'3" min (2.97m x 3.12m min). Sealed unit double glazed aluminium faced timber windows, carpet, radiator, built-in wardrobes.
Bedroom 211'5" x 12'1" min (3.48m x 3.68m min). Sealed unit double glazed aluminium faced timber windows, carpet, radiator.
Bathroom Fully fitted with contemporary Roca sanitary ware complemented by chrome Hansgrohe taps, fittings and chrome towel rail. Bath/Shower mixer taps. Low-level WC and wash hand basin.
Lounge / Diner13'4" x 17'2" (4.06m x 5.23m). TV Point, Sealed unit double glazed aluminium faced timber windows, carpet.
Kitchen7'10" x 7'10" (2.39m x 2.39m). Stainless steel sink with chrome Hansgrohe mixer tap, Stainless steel Siemens multifunctioning oven, Black ceramic eletric hob, Intergrated fold away cooker hood, Sealed unit double glazed aluminium faced timber windows.
Tenure Leasehold: Management Charges and Grount Rent, payable pcm/py
Energy Performance Certificate(EPC). B
Property Location
Marketed by Woods Estate Agents - Portishead
Disclaimer Property descriptions and related information displayed on this page are marketing materials provided by Woods Estate Agents - Portishead. estateagents365.uk does not warrant or accept any responsibility for the accuracy or completeness of the property descriptions or related information provided here and they do not constitute property particulars. Please contact Woods Estate Agents - Portishead for full details and further information.


