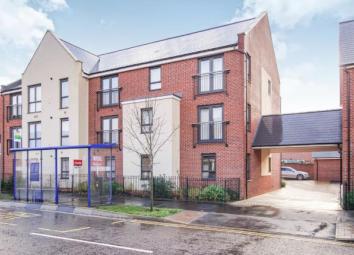Flat for sale in Bristol BS16, 2 Bedroom
Quick Summary
- Property Type:
- Flat
- Status:
- For sale
- Price
- £ 215,000
- Beds:
- 2
- Baths:
- 1
- Recepts:
- 1
- County
- Bristol
- Town
- Bristol
- Outcode
- BS16
- Location
- Jenner Boulevard, Emersons Green, Bristol BS16
- Marketed By:
- Taylors - Downend Sales
- Posted
- 2024-04-29
- BS16 Rating:
- More Info?
- Please contact Taylors - Downend Sales on 0117 295 7353 or Request Details
Property Description
Modern living at its best with great a energy performance and 10 year guarantee. This property comprises of two double bedrooms with an en-suite in the master and family bathroom off the hallway. To the front of the property you will find an open plan lounge diner with dual aspect windows. The kitchen is modern throughout with integrated appliances. This ground floor luxury apartment has two integrated storage cupboards and allocated parking. Please contact the office to get more information about this sought after ground floor flat.
Ground Floor Flat
Open Plan living
Modern Throughout
UPVC Double Glazing
Communal Bike Rack and Bin Store
10 Year Guarantee
Only Two Years Old
Great Commuter Routes
Lounge10'5" x 16'3" (3.18m x 4.95m). Hardwood door. Double aspect double glazed UPVC windows facing the front. Radiator, carpeted flooring, painted plaster ceiling, feature light.
Kitchen10'5" x 6'5" (3.18m x 1.96m). Double glazed UPVC window facing the side. Laminate flooring, built-in storage cupboard, painted plaster ceiling with featured lighting. Granite effect work surface, built-in units, stainless steel sink, integrated oven, gas hob, overhead extractor, integrated Dishwasher.
Master Bedroom10'5" x 10'10" (3.18m x 3.3m). Hardwood door. Double glazed UPVC window facing the rear. Wall mounted Radiator, carpeted flooring, painted plaster ceiling, featured lighting.
En-suite6'8" x 5' (2.03m x 1.52m). Hardwood Door. Double glazed UPVC window. Single radiator, laminate flooring, shelving, part tiled walls, painted plaster ceiling, downlights. Low level WC, single enclosure shower, pedestal sink with mixer tap, extractor fan and shaving point.
Bedroom12'4" x 9'2" (3.76m x 2.8m). Hardwood Door. Double glazed UPVC window facing the rear. Radiator, carpeted flooring, painted plaster ceiling, featured lighting.
Bathroom6'8" x 6'5" (2.03m x 1.96m). Hardwood door. Single radiator, laminate flooring, built-in storage cupboard, part tiled walls, painted plaster ceiling, spotlights. Low level WC, roll top bath with mixer tap, shower over bath, pedestal sink with mixer tap, extractor fan and shaving point.
Property Location
Marketed by Taylors - Downend Sales
Disclaimer Property descriptions and related information displayed on this page are marketing materials provided by Taylors - Downend Sales. estateagents365.uk does not warrant or accept any responsibility for the accuracy or completeness of the property descriptions or related information provided here and they do not constitute property particulars. Please contact Taylors - Downend Sales for full details and further information.


