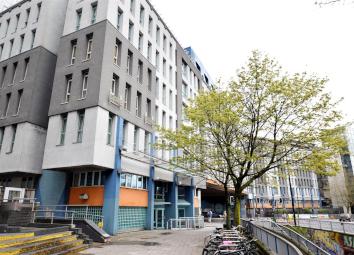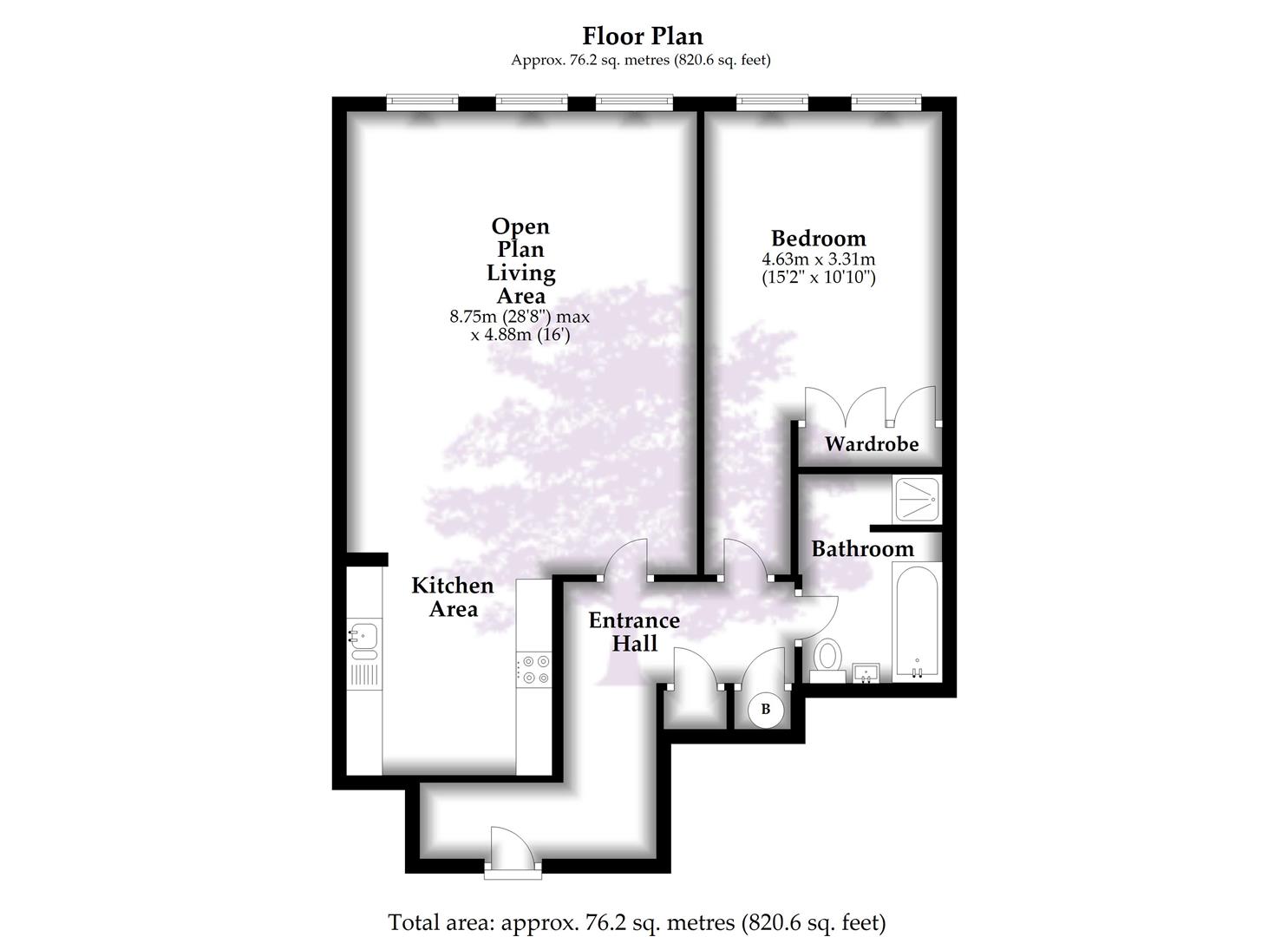Flat for sale in Bristol BS1, 1 Bedroom
Quick Summary
- Property Type:
- Flat
- Status:
- For sale
- Price
- £ 225,000
- Beds:
- 1
- County
- Bristol
- Town
- Bristol
- Outcode
- BS1
- Location
- St. James Barton, Bristol BS1
- Marketed By:
- Goodman and Lilley
- Posted
- 2024-05-12
- BS1 Rating:
- More Info?
- Please contact Goodman and Lilley on 0117 295 7279 or Request Details
Property Description
Presenting a terrific opportunity for those who seek the convenience and excitement of city centre living, this stylish, contemporary and spacious one bedroom apartment is situated on the third floor of the popular 51.02 Apartments Building, just moments from the Cabot Circus and Broadmead shopping centres, and comes with the huge benefit of a secure allocated parking space.
The accommodation centres on a generous 28 ft open plan main living space incorporating sitting and dining areas, as well as a newly fitted kitchen. There is also a stylish bathroom with separate shower and one generous double bedroom with wardrobes. As well as the secure parking, the 51.02 Apartments come with lift access, an entryphone system and a concierge service.
The location is within walking distance of the University of Bristol and the bri and Childrens' Hospital, as well as the Bus & Coach Station and Temple Meads railway station, with the M32 motorway just a few minutes away. A great choice of shopping and leisure facilities, cinemas, theatres, museums, cafes, bars and restaurants are available nearby.
Viewing is highly recommended to fully appreciate the well maintained accommodation on offer here. Call, Click or Come in and visit our experienced sales team /
Local Authority: Bristol Council Tel: Council Tax Band: C
Services: Water, Drainage and Electric.
Communal Entrance
Entryphone system and doors to an attractive communal hall with stairs and lifts to all floors.
Entrance Hall
Entrance door from third floor communal landing, built-in airing cupboard and storage cupboard, wooden flooring, doors to:
Open Plan Living Area (8.74m x 4.88m (28'8 x 16'0))
Incorporating sitting, dining and kitchen areas, three double glazed windows overlooking the front aspect, one step up to elevated dining / kitchen area, wooden flooring, electric storage heater.
Kitchen
Fully re-fitted by the present owner with modern units, worktops, sink unit and spaces for white goods, fitted oven hob and hood.
Bedroom (4.62m x 3.30m (15'2 x 10'10))
Two double glazed windows overlooking front aspect, built-in wardrobe, electric storage heater.
Bathroom
A modern fitted bathroom in white comprising panelled bath, wash basin, low level wc and separate walk-in shower, tiled floor and exposed walls.
Secure Parking
The apartment comes with the advantage of an allocated parking space in the block’s secure car park which is accessed off Cumberland Street via an electronically controlled gate
Property Location
Marketed by Goodman and Lilley
Disclaimer Property descriptions and related information displayed on this page are marketing materials provided by Goodman and Lilley. estateagents365.uk does not warrant or accept any responsibility for the accuracy or completeness of the property descriptions or related information provided here and they do not constitute property particulars. Please contact Goodman and Lilley for full details and further information.


