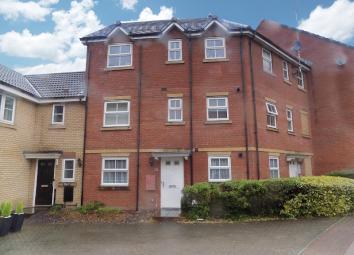Flat for sale in Bridgend CF31, 2 Bedroom
Quick Summary
- Property Type:
- Flat
- Status:
- For sale
- Price
- £ 115,000
- Beds:
- 2
- Baths:
- 1
- Recepts:
- 1
- County
- Bridgend
- Town
- Bridgend
- Outcode
- CF31
- Location
- Longacres, Brackla, Bridgend. CF31
- Marketed By:
- Payton Jewell Caines
- Posted
- 2024-04-18
- CF31 Rating:
- More Info?
- Please contact Payton Jewell Caines on 01656 760152 or Request Details
Property Description
We are pleased to offer this two double bedroom ground floor apartment comprising entrance hall, good sized kitchen & lounge, family bathroom, two double bedrooms and a low maintenance rear garden. Viewing is recommended on this ideal first time purchase/investment.
Description
Introducing this self contained ground floor two double bedroom apartment located on the sought after modern development to the East of Bridgend and close to all of the facilities that Brackla has to offer. The property benefits from two double bedrooms, gas fired combination boiler, low maintenance rear garden and would make an ideal first time purchase or investment opportunity. Viewing comes highly recommended.
Entrance
Access via PVCu front door into entrance hallway.
Entrance Hallway
Skimmed ceiling with spot lights, emulsioned walls, radiator and tiled flooring.
Kitchen (16' 1" x 14' 2" or 4.90m x 4.31m)
Overlooking the front via two PVCu double glazed windows the kitchen comprises a range of base and wall units with complementary work surface. Stainless steel single drainer sink unit with mixer tap. Built-in electric oven with four ring gas hob and extractor. Space for free standing fridge/freezer and tumble drier. Plumbing for automatic washing machine. Storage cupboard. Wall mounted gas combination boiler. The kitchen is finished with skimmed ceiling, part tiled/part emulsioned walls and tiled flooring with under floor heating.
Lounge (13' 3" x 10' 2" or 4.03m x 3.10m)
Located to the rear of the property with PVCu double glazed French doors leading out to rear garden and finished with skimmed ceiling, emulsioned walls, radiator and laminate flooring with under floor heating.
Bedroom 1 (12' 8" x 9' 9" or 3.86m x 2.98m)
A generous sized bedroom one overlooking the rear via a PVCu double glazed window and finished with skimmed ceiling, emulsioned walls, radiator and fitted carpet.
Bedroom 2 (9' 8" x 8' 10" or 2.94m x 2.70m)
Overlooking the front via a PVCu double glazed window and finished with skimmed ceiling, emulsioned walls, radiator and fitted carpet.
Family bathroom (8' 6" x 5' 10" or 2.60m x 1.78m)
A modern bathroom comprising a three piece suite in white with panelled side bath and over head shower, low level w.C. And wash hand basin. This room is finished with skimmed ceiling and down lights, fully tiled walls, PVCu frosted double glazed window to rear, radiator and tiled flooring.
Outside
The rear garden is mainly laid to decorative chippings with decked area and is enclosed by wood panel fencing.
Directions
Travelling out of Bridgend along Coychurch Road passing the Haywain pub, at the roundabout take the second exit. At the next set of traffic lights take a right turn onto Longacres where the property can be found.
Property Location
Marketed by Payton Jewell Caines
Disclaimer Property descriptions and related information displayed on this page are marketing materials provided by Payton Jewell Caines. estateagents365.uk does not warrant or accept any responsibility for the accuracy or completeness of the property descriptions or related information provided here and they do not constitute property particulars. Please contact Payton Jewell Caines for full details and further information.

