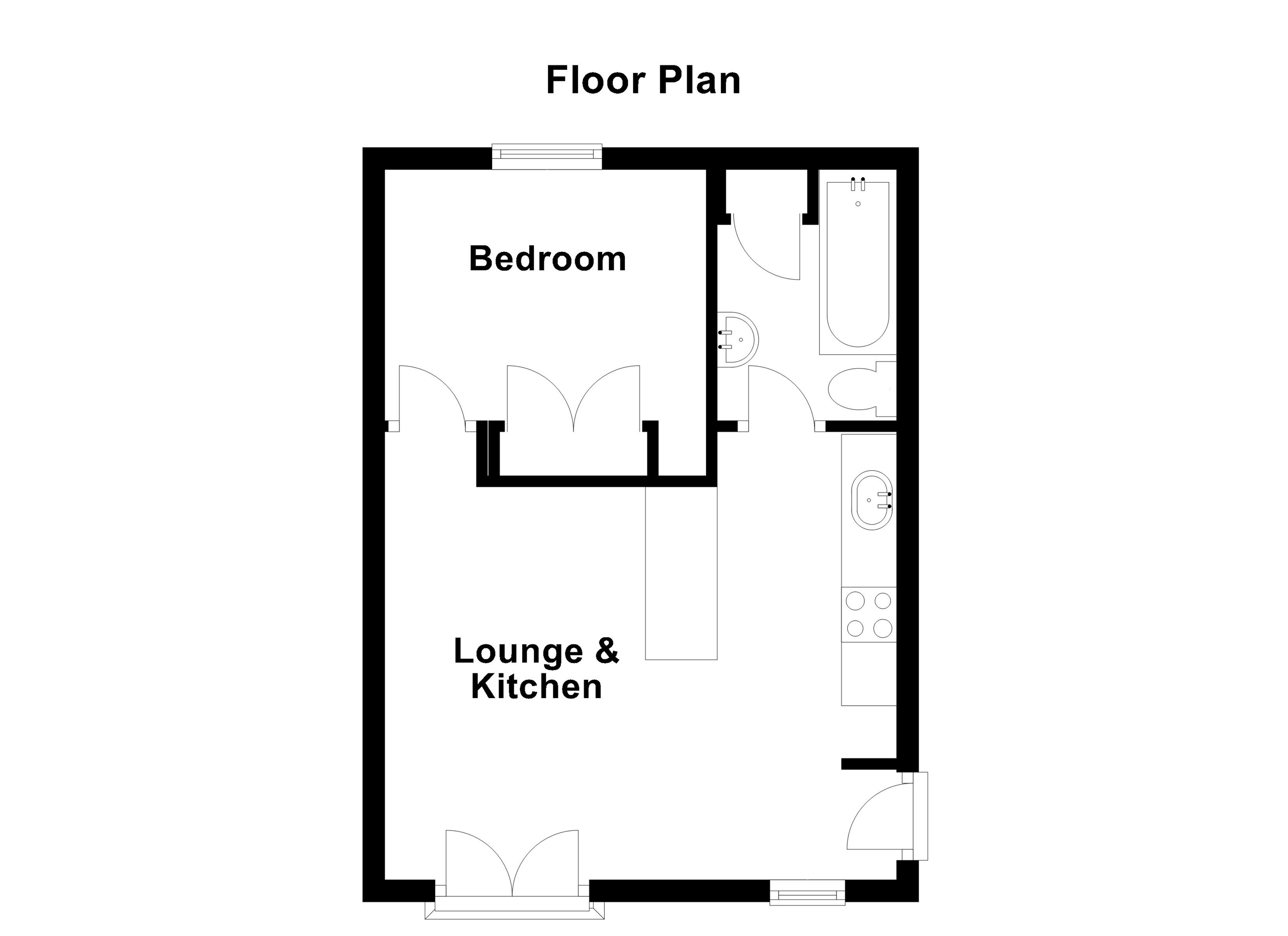Flat for sale in Bridgend CF33, 1 Bedroom
Quick Summary
- Property Type:
- Flat
- Status:
- For sale
- Price
- £ 60,000
- Beds:
- 1
- Baths:
- 1
- Recepts:
- 1
- County
- Bridgend
- Town
- Bridgend
- Outcode
- CF33
- Location
- Mill Meadow, North Cornelly, Bridgend CF33
- Marketed By:
- Peter Alan - Porthcawl
- Posted
- 2024-03-31
- CF33 Rating:
- More Info?
- Please contact Peter Alan - Porthcawl on 01656 376184 or Request Details
Property Description
Summary
Purpose built top floor apartment with higher than average ceilings. Bedroom with built in wardrobe, bathroom, open plan lounge & kitchen. French doors and Juliet railings in the lounge. No chain. Off Road Parking. Energy Efficiency Rating = B
description
We are pleased to present this purpose built one bedroom second floor apartment located in North Cornelly. The property is within close proximity of amenities and the M4 intersection. The accommodation comprises of an open plan living area consisting of a lounge and a kitchen with higher than average ceilings. The kitchen is fitted with a range of wall and base units with worktop space over, four ring electric hob, electric oven, stainless steel circular sink and vinyl flooring. The lounge area has french doors with Juliet railings to the front and laminate flooring. The bathroom is fitted with a three piece suite comprising of a bath with shower over, wc and a wash hand basin. There is a storage cupboard in the bathroom which has space for a washing machine. The bedroom is located off the lounge and has laminate flooring and built in wardrobe with a window to the rear. There is also an allocated parking space. Energy Efficiency Rating = B. Leasehold.
Lounge & Kitchen 14' x 11' 7" ( 4.27m x 3.53m )
French doors with Juliet railings. Window to the front. Door to the side. Laminate flooring to the lounge area. The kitchen is fitted with a range of units with worktop's over, Tiled splash back. Circular sink. Oven and hob. Space for fridge freezer. Vinyl flooring.
Bedroom 10' 4" x 8' ( 3.15m x 2.44m )
Laminate flooring. Window to the rear. Built in wardrobes.
Bathroom
Suite comprising bath with shower, wash hand basin and Wc. Cupboard housing provision for a washing machine.
Lease details are currently being compiled. For further information please contact the branch. Please note additional fees could be incurred for items such as leasehold packs.
Property Location
Marketed by Peter Alan - Porthcawl
Disclaimer Property descriptions and related information displayed on this page are marketing materials provided by Peter Alan - Porthcawl. estateagents365.uk does not warrant or accept any responsibility for the accuracy or completeness of the property descriptions or related information provided here and they do not constitute property particulars. Please contact Peter Alan - Porthcawl for full details and further information.


