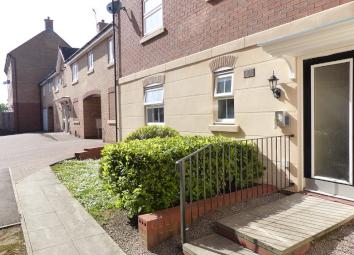Flat for sale in Bridgend CF31, 1 Bedroom
Quick Summary
- Property Type:
- Flat
- Status:
- For sale
- Price
- £ 72,500
- Beds:
- 1
- Baths:
- 1
- Recepts:
- 1
- County
- Bridgend
- Town
- Bridgend
- Outcode
- CF31
- Location
- Longacres, Bridgend, Bridgend County. CF31
- Marketed By:
- Peter Morgan
- Posted
- 2024-03-31
- CF31 Rating:
- More Info?
- Please contact Peter Morgan on 01656 376855 or Request Details
Property Description
Ideal first buy, buy to let or for retirement. Situated in a popular location at Longacres, conveniently located for Bridgend Town centre and amenities at the Brackla Triangle. Schools and transport links are also nearby. The M4 is accessible at Junction 25 at Pencoed or 36 at Sarn.
This home is a purpose built ground floor apartment with accommodation comprising communal hallway, main inner hallway, lounge, fitted kitchen/ breakfast room, double shower room and double bedroom.
Communal gardens to exterior with allocated parking for 1 car and visitor parking. The property benefits from uPVC double glazing and electric heating. Offered with vacant possession.
Communal Hall
Door to front. Accessible via secure code entry and intercom system. Tiled floor. Letter box. Communal cupboard housing electric meter. Smoke alarm. Lighting.
Main Hallway
Main entrance door. Secure entry system handset. Double door to shelved store cupboard. Laminate flooring. Plastered walls and ceiling. Smoke alarm.
Shower Room (7' 5" x 4' 6" or 2.25m x 1.38m)
uPVC double glazed window to front. 3 piece suite in white comprising tiled double shower cubicle with mixer shower with grab rail, close coupled WC with push button flush and pedestal hand wash basin with lever taps. Electric heated towel rail. Tiled floor. Part tiled walls. Extractor fan.
Lounge (15' 6" x 8' 8" x 12' 10" or 4.72m x 2.63m x 3.90m)
uPVC double glazed window to front. Laminate flooring. Plastered walls and ceiling. Built in store cupboard with hanging rail. Electric radiators. TV and telephone points. Plastered walls and ceiling.
Kitchen/Breakfast Room (9' 8" x 8' 0" x 5' 1" or 2.95m x 2.43m x 1.54m)
uPVC double glazed window to rear. Fitted wall mounted and base units finished with Beech effect doors and brushed steel handles. One and a half bowl stainless steel sink unit with mixer tap. Tiled splashback. Integral stainless steel oven, grill and chimney style extractor hood. Integral ceramic hob. Plumbed for washing machine. Recess for fridge freezer. Breakfast bar. Smoke alarm. Laminate flooring. Plastered walls and ceiling. Kickboard hot and cold air conditioning unit.
Bedroom (10' 6" x 8' 0" x 8' 1" or 3.20m x 2.45m x 2.46m)
uPVC double glazed window to rear. Fitted carpet. Plastered walls and ceiling. Wall mounted electric heater.
Exterior
Communal paved pathways. Planing areas and courtesy lighting. Communal bin store. Off road parking space (No 22) and visitor parking. Accessible via block paved driveway.
Service Charge
Yearly service charge of £1147.64 as of 1st October 2018.
Lease is 125 years from 1st July 2006
Mortgage Advice
For personal mortgage advice contact our Whole of Market Financial Advisor, Clive Williams, on Option 1 Option 1.
Property Location
Marketed by Peter Morgan
Disclaimer Property descriptions and related information displayed on this page are marketing materials provided by Peter Morgan. estateagents365.uk does not warrant or accept any responsibility for the accuracy or completeness of the property descriptions or related information provided here and they do not constitute property particulars. Please contact Peter Morgan for full details and further information.

