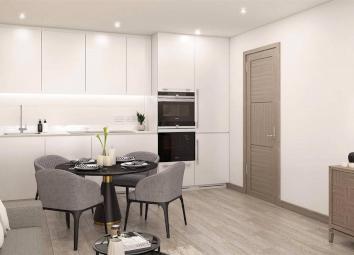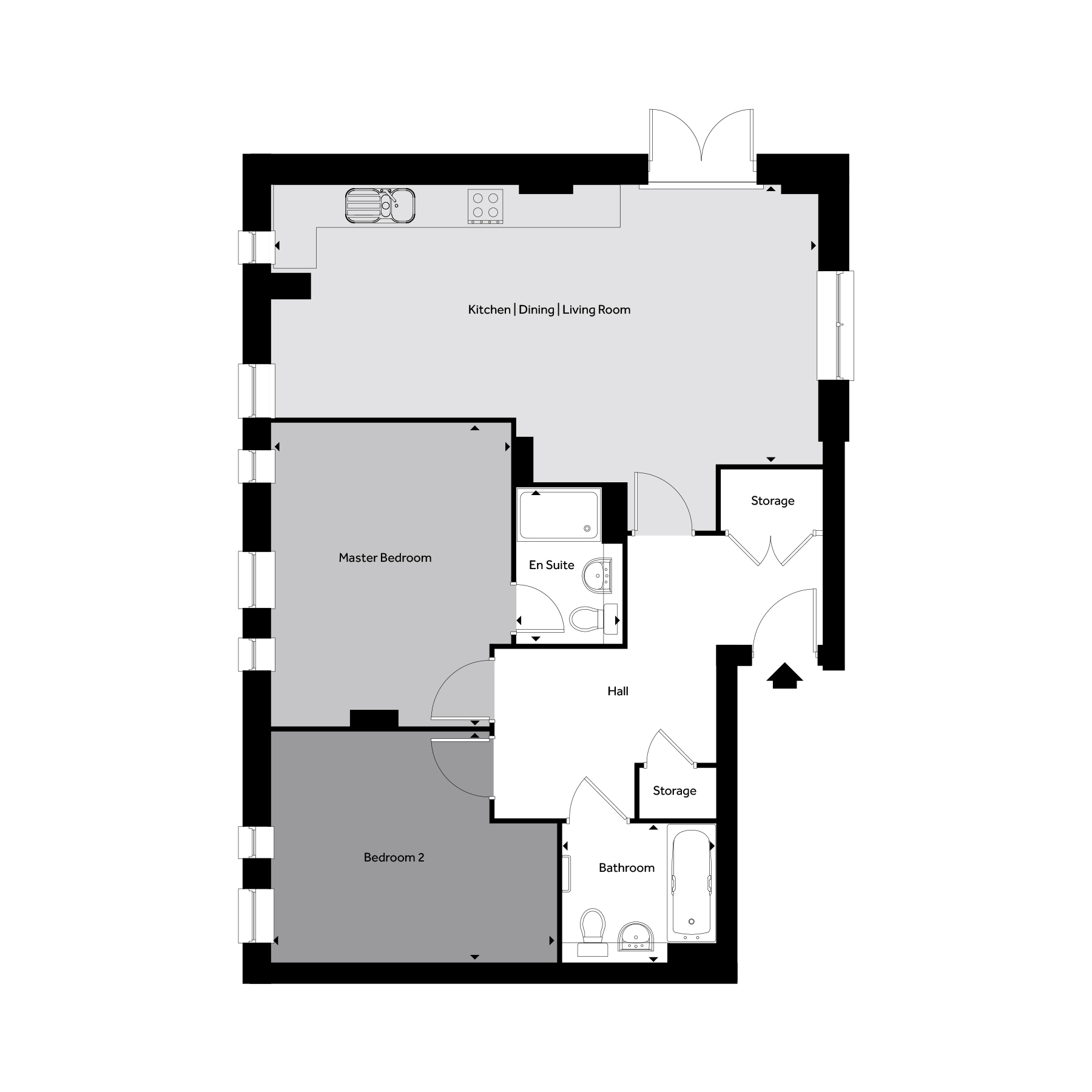Flat for sale in Brentwood CM14, 2 Bedroom
Quick Summary
- Property Type:
- Flat
- Status:
- For sale
- Price
- £ 575,000
- Beds:
- 2
- Baths:
- 2
- Recepts:
- 1
- County
- Essex
- Town
- Brentwood
- Outcode
- CM14
- Location
- Luna St. James, St James Road, Brentwood, Essex CM14
- Marketed By:
- Robinson Jackson - North Heath
- Posted
- 2024-04-12
- CM14 Rating:
- More Info?
- Please contact Robinson Jackson - North Heath on 01322 352237 or Request Details
Property Description
Just launched Penthouse apartment by Luna at St. James located in a stylish new development of contemporary 1 & 2 bedroom apartments with concierge service, in the heart of Brentwood, less than a minute’s walk from Brentwood train station with excellent rail connections. Crossrail will commence in 2019/2020.
Key Terms
The apartments have been designed from the
inside out to ensure the best spaces are provided
for apartment living.
Materials and colours reflect city life, with wood
floors and stone worktops complemented by high
quality finishes and fittings. A sense of natural
simplicity and informal luxury is created throughout.
Surrounded by a wealth of stunning countryside,
parks and open green spaces, Brentwood is the
perfect place to plant your roots. Whether it’s
quietly fishing or an idle stroll with friends through
the woodland at Thorndon County Park it’s all
close to home.
Luna St. James has a private residents’ gym on the
lower ground floor so keeping fit couldn’t be easier.
The town also offers a plethora of sports facilities,
from golf, football, rugby, hockey and cricket through to a ski centre and cycling routes.
Kitchen/Dining/Living Room (25' 8" x 13' 2" (7.83m x 4.02m))
Handleless matt and gloss finish light grey doors with soft close hinges. LED strip feature lighting under wall mounted units. Integrated Smeg appliances: Oven and microwave. Integrated Beko ceramic hob, dishwasher and fridge/freezer. Glass splashback behind hob. Freestanding Beko washer/dryer.
Master Bedroom (14' 4" x 11' 2" (4.37m x 3.41m))
En Suite (7' 5" x 5' 0" (2.25m x 1.53m))
Bedroom 2 (13' 4" x 10' 11" (4.07m x 3.33m))
Bathroom (7' 3" x 6' 7" (2.21m x 2.01m))
White Duravit bathroom suites with Hansgrohe taps. Bath with thermostatic shower mixer and glazed shower screen. Matt finish Calacatta veined porcelain floor and skirting tiling. Gloss finish Calacatta veined porcelain wall tiling. Chrome heated towel bar.
Property Location
Marketed by Robinson Jackson - North Heath
Disclaimer Property descriptions and related information displayed on this page are marketing materials provided by Robinson Jackson - North Heath. estateagents365.uk does not warrant or accept any responsibility for the accuracy or completeness of the property descriptions or related information provided here and they do not constitute property particulars. Please contact Robinson Jackson - North Heath for full details and further information.


