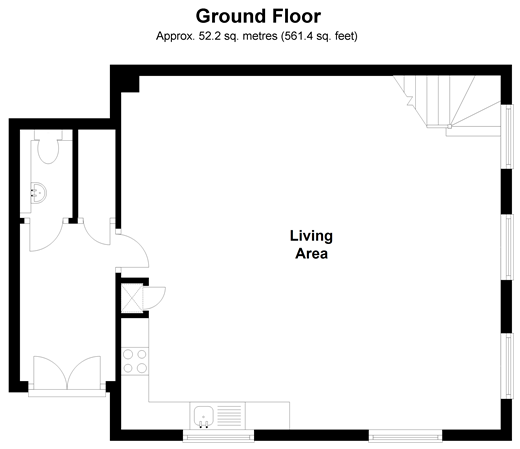Flat for sale in Brentwood CM14, 1 Bedroom
Quick Summary
- Property Type:
- Flat
- Status:
- For sale
- Price
- £ 350,000
- Beds:
- 1
- Baths:
- 1
- Recepts:
- 1
- County
- Essex
- Town
- Brentwood
- Outcode
- CM14
- Location
- Kensington Way, Brentwood, Essex CM14
- Marketed By:
- Douglas Allen
- Posted
- 2024-05-08
- CM14 Rating:
- More Info?
- Please contact Douglas Allen on 01277 298022 or Request Details
Property Description
As you pull onto Kensington Way you are welcomed into this modern development which is located on the old Highwood hospital site. This development has a selection of different property types and styles which has created a wonderful residential area.
As you enter via the hallway you then step into the open plan living area. This area not only offers a modern space but also stunning high ceilings and windows that flood the property with natural light. The bedroom and en-suite shower room are located on the first floor where you can retreat and recharge for your next day.
This development is just a short walk from Brentwood High Street where you have a selection of shops, bars and restaurants to enjoy for your day to day living, and you can also enjoy convenient access to Brentwood train station should you require that for your day to day commute. With the A12 and M25 also located nearby if required.
What the Owner says:
When we stepped inside this property we loved how open, light and airy it was. It has been the perfect space for entertaining and welcoming family and friends with the courtyard garden excellent during those warm summer months.
We have really enjoyed living as part of this development and its convenient links to surrounding transport options.
Room sizes:
- Ground floor
- Entrance Hallway
- Living Area 20'9 x 20'3 (6.33m x 6.18m)
- Cloakroom
- First floor
- Bedroom Area 20'8 x 10'7 (6.30m x 3.23m)
- En-Suite Shower Room
- Outside
- Private Courtyard Garden
- 1 x Allocated Parking Space
- 2 X Visitors Parking Spaces
The information provided about this property does not constitute or form part of an offer or contract, nor may be it be regarded as representations. All interested parties must verify accuracy and your solicitor must verify tenure/lease information, fixtures & fittings and, where the property has been extended/converted, planning/building regulation consents. All dimensions are approximate and quoted for guidance only as are floor plans which are not to scale and their accuracy cannot be confirmed. Reference to appliances and/or services does not imply that they are necessarily in working order or fit for the purpose.
Property Location
Marketed by Douglas Allen
Disclaimer Property descriptions and related information displayed on this page are marketing materials provided by Douglas Allen. estateagents365.uk does not warrant or accept any responsibility for the accuracy or completeness of the property descriptions or related information provided here and they do not constitute property particulars. Please contact Douglas Allen for full details and further information.


