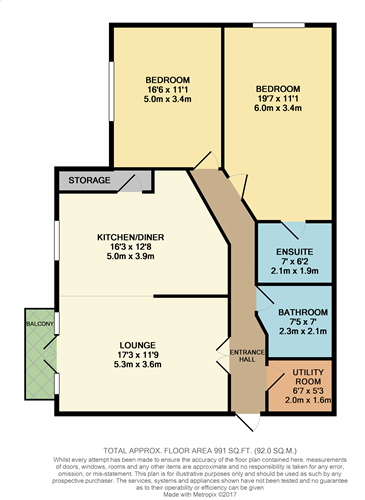Flat for sale in Bolton BL7, 2 Bedroom
Quick Summary
- Property Type:
- Flat
- Status:
- For sale
- Price
- £ 315,000
- Beds:
- 2
- County
- Greater Manchester
- Town
- Bolton
- Outcode
- BL7
- Location
- Grange Road, Bromley Cross, Bolton BL7
- Marketed By:
- Miller Metcalfe - Harwood
- Posted
- 2024-04-17
- BL7 Rating:
- More Info?
- Please contact Miller Metcalfe - Harwood on 0161 937 9331 or Request Details
Property Description
The Larch is a two bedroom executive apartment situated on the first floor within Grange Manor which occupies a most desirable plot on the fringe of The Jumbles Country Park. The secure electric gated entrance opens up to a driveway which provides access to the garage and residence parking. The mature gardens which are beautiful and maintained accommodate varies seating areas for the enjoyment of all twelve apartments. The main entrance with intercom system opens onto the communal hallway, which provides access to a lift. The apartment comprises of entrance hallway with utility room, open plan lounge kitchen diner, two double bedrooms with en-suite shower room to the master bedroom and fitted wardrobes and a family bathroom suite. Viewing is advised.
Stunning executive first floor apartment
beautiful landscaped communal gardens
on the fringe of the jumbles country park
private secure gated entrance
hallway lounge dining area fitted kitchen
two bedrooms with fitted wardrobes
en suite shower room family bathroom utility
parking and single garage
entrance hallway
External door, spotlights, ceiling coving, radiator, double doors to the lounge.
Lounge
17' 3" x 11' 9" (5.26m x 3.58m) Double glazed French style doors and windows leading onto the balcony, radiator, ceiling coving, wall mounted electric fire, open plan to the kitchen diner.
Kitchen diner
16' 3" x 12' 8" (4.95m x 3.86m) Range of matching wall and base units with contrasting work surfaces, stainless steel sink, integrated fridge freezer and a dishwasher, built in gas hob with electric oven and extractor hood, tiled effect laminate flooring, into unit tiling, double glazed window to the front, radiator, storage cupboard housing the boiler.
Utility room
6' 7" x 5' 3" (2.01m x 1.60m) Stainless steel sink unit, plumbed for washing machine, radiator, extractor fan, drying rail.
Bathroom
7' 5" x 7' 0" (2.26m x 2.13m) Three piece white suite comprising of bath, low level wc and wash hand basin. Heated towel rail, partially tiled walls, spotlights.
Bedroom one
19' 7" x 11' 1" (5.97m x 3.38m) Double glazed window to the side which overlooks the reservoir and a fitted wardrobes with overhead unit and a dressing table with drawers, ceiling coving, radiator, door to en-suite.
En-suite
7' 0" x 6' 2" (2.13m x 1.88m) Three piece suite comprising of shower cubicle, low level wc and wash hand basin. Partially tiled walls, heated towel rail, ceiling spotlights.
Bedroom two
16' 6" x 11' 1" (5.03m x 3.38m) Double glazed window to the front, radiator, fitted wardrobes, ceiling coving.
Communal gardens
There are well maintained lawned communal gardens with many plants, trees and shrubs with several seating areas. There is a parking area, garage and residence parking.
Property Location
Marketed by Miller Metcalfe - Harwood
Disclaimer Property descriptions and related information displayed on this page are marketing materials provided by Miller Metcalfe - Harwood. estateagents365.uk does not warrant or accept any responsibility for the accuracy or completeness of the property descriptions or related information provided here and they do not constitute property particulars. Please contact Miller Metcalfe - Harwood for full details and further information.


