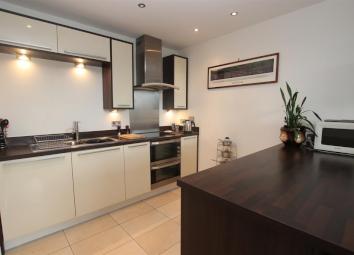Flat for sale in Bolton BL7, 1 Bedroom
Quick Summary
- Property Type:
- Flat
- Status:
- For sale
- Price
- £ 120,000
- Beds:
- 1
- County
- Greater Manchester
- Town
- Bolton
- Outcode
- BL7
- Location
- Deakins Mill Way, Egerton, Bolton BL7
- Marketed By:
- Hunters - Darwen
- Posted
- 2024-04-06
- BL7 Rating:
- More Info?
- Please contact Hunters - Darwen on 01254 477549 or Request Details
Property Description
Set within 32 acres of mature woodlands, Deakins Park forms part of an exclusive residential community of Egerton. With excellent links to all major motorways and Idyllic countryside on your doorstep.
This property must be viewed to be appreciated A superb 4th Floor One Bedroom apartment. In brief the property comprises of a communal entrance with security intercom, a lift and stairwell giving access to all floors, entrance hall with a good sized storage cupboard, open plan living room and kitchen with a door leading onto the balcony which offers lovely views, a double bedroom with fitted wardrobes and a three piece white bathroom suite.
The property is double glazed, warmed by electric central heating. Has a covered balcony and allocated parking.
Call Hunters today to arrange and appointment to view
entrance hall
3.94m (12' 11") x 1.40m (4' 7")
Entrance leads from external corridor. Wood finish floor, inset spotlights, radiator.
Open plan living space
6.48m (21' 3") X 3.66m (12' 0")
A superb open plan living space full of light. To the rear of the space there is a kitchen and breakfast area with a range of contemporary wall and floor units with ample worktop areas. Appliances include a built in double oven, hob with overhead canopy extractor, integrated fridge, freezer and dishwasher. There are unit lights and recessed spotlights to the ceiling. Tiled floor. A built in cupboard provides additional storage and space for the washing machine.
The reception area provides a nice seating space with sliding patio doors leading to the terrace providing excellent views. Radiator, TV point
bedroom
5.11m (16' 9") X 3.40m (11' 2")
Large fitted wardrobe with mirror sliding doors, double glazed window, radiator.
Bathroom
2.44m (8' 0")10 x 2.03m (6' 8")
A stylish bathroom with 3pc suite comprising Panel bath with overhead shower unit and screen, WC, hand wash basin with vanity shelf, heated towel warmer, tiled floor and walls, recessed spotlights, extractor fan.
Outside
Private allocated parking space and communal garden areas with seating spaces.
Property Location
Marketed by Hunters - Darwen
Disclaimer Property descriptions and related information displayed on this page are marketing materials provided by Hunters - Darwen. estateagents365.uk does not warrant or accept any responsibility for the accuracy or completeness of the property descriptions or related information provided here and they do not constitute property particulars. Please contact Hunters - Darwen for full details and further information.

