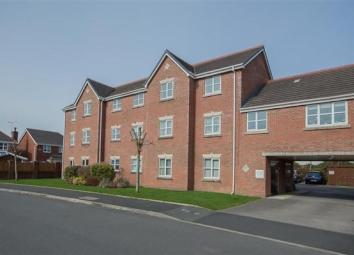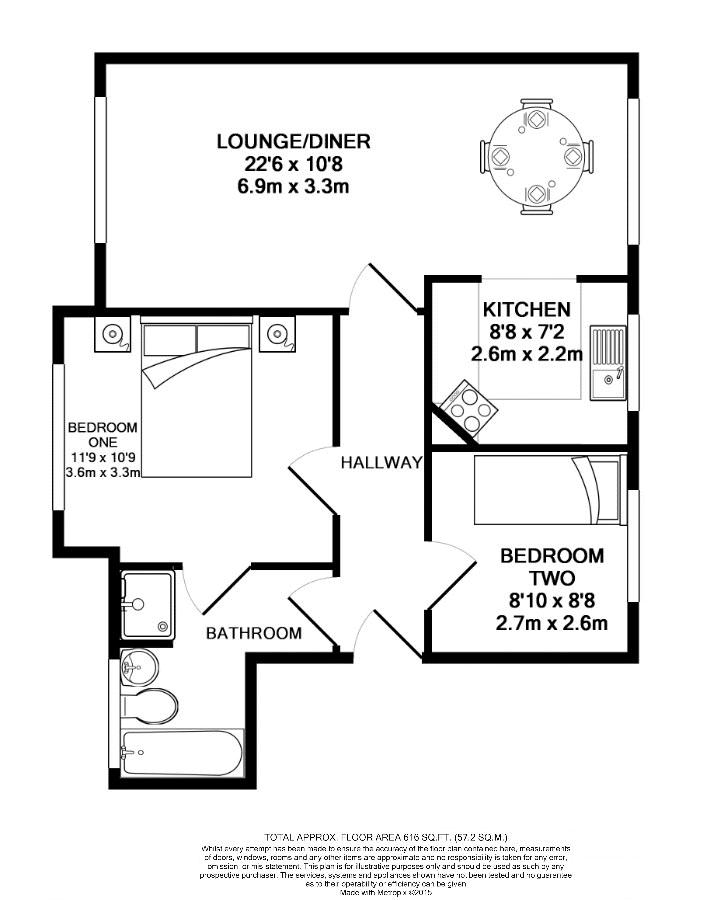Flat for sale in Bolton BL6, 2 Bedroom
Quick Summary
- Property Type:
- Flat
- Status:
- For sale
- Price
- £ 105,000
- Beds:
- 2
- Baths:
- 1
- Recepts:
- 1
- County
- Greater Manchester
- Town
- Bolton
- Outcode
- BL6
- Location
- Angel Bank, Horwich, Bolton BL6
- Marketed By:
- Newton & Co Ltd
- Posted
- 2024-04-17
- BL6 Rating:
- More Info?
- Please contact Newton & Co Ltd on 01204 911953 or Request Details
Property Description
Newton & Co are pleased to offer for sale this well presented modern two bedroom first floor apartment in fantastic condition throughout. Being located off Crown Lane in Horwich this property offers excellent transport links with Blackrod Train Station being with a short walk away as well as great transport links to both Manchester and Preston.
This property offers two good sized bedroom, well presented open plan lounge/diner, fitted kitchen and four piece bathroom suite. Additional benefits include gas central heating, double glazing and allocated parking space.
Hallway
Intercom access system. Ceiling light. Radiator. Door access to:
Lounge/ Diner (6.89m (22' 7") x 3.26m (10' 8"))
UPVC windows to front and rear elevations. Two radiators. Two wall lights. TV Point. Open plan through to Kitchen.
Kitchen (2.60m (8' 6") x 2.18m (7' 2"))
Modern kitchen fitted with a range of wall and base units with a contrasting worktop. Stainless steel sink and drainer with mixer tap and splashback tiles. Integrated electric fan-assisted oven with hob above and stainless steel extractor hood. Integrated washing machine, fridge and freezer units. UPVC window to rear elevation. Recessed spotlights to ceiling. Laminate flooring.
Bedroom One (3.58m (11' 9") x 3.52m (11' 7"))
UPVC window to front elevation. Radiator. Ceiling light. Access to Jack and Jill bathroom.
Bedroom Two (2.71m (8' 11") x 2.72m (8' 11"))
UPVC window to rear elevation. Radiator. Ceiling light.
Bathroom (0)
Modern four piece modern white suite comprising of w.c, panelled bath, pedestal wash hand basin and separate tiled shower cubicle. UPVC frosted window to front elevation. Half height ceramic tiles to all walls. Heated towel rail. Extractor fan. Recessed spotlights to ceiling. Tiled flooring. Access to both Bedroom One and Hallway.
Externally
Communal manicured lawned gardens to both the front and rear of the property with a mixture of plants, shrubs and feature trees. Parking space for one car.
Property Location
Marketed by Newton & Co Ltd
Disclaimer Property descriptions and related information displayed on this page are marketing materials provided by Newton & Co Ltd. estateagents365.uk does not warrant or accept any responsibility for the accuracy or completeness of the property descriptions or related information provided here and they do not constitute property particulars. Please contact Newton & Co Ltd for full details and further information.


