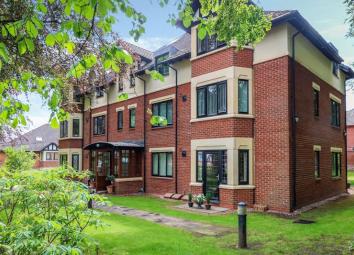Flat for sale in Bolton BL1, 2 Bedroom
Quick Summary
- Property Type:
- Flat
- Status:
- For sale
- Price
- £ 150,000
- Beds:
- 2
- Baths:
- 2
- Recepts:
- 1
- County
- Greater Manchester
- Town
- Bolton
- Outcode
- BL1
- Location
- Sweetstone Gardens, Sharples, Bolton BL1
- Marketed By:
- Newton & Co Ltd
- Posted
- 2024-04-04
- BL1 Rating:
- More Info?
- Please contact Newton & Co Ltd on 01204 911953 or Request Details
Property Description
Newton & Co are delighted to offer for sale this immaculate pent house apartment situated on Sweetstone Gardens, a private exclusive gated development in Sharples, Bolton.
Situated on the second floor this pristine high spec apartment briefly comprises; entrance hallway, light and airy bay fronted lounge/dining room with square arch leading through to modern fitted kitchen, a fully fitted master suite with en-suite shower room, second fitted double bedroom and an additional modern three piece bathroom suite. The property benefits from intercom access, intruder alarm system, integrated LCD touch display mood lighting and UPVC double glazed windows throughout.
Externally there are private gated communal lawns encompassed by mature trees and electric security entrance gates leading to allocated & guest parking spaces.
The property is within easy reach of an array of amenities situated on and off Blackburn Road with good transport and commuting links and access to the town centre. There are a number of local bus routes on the doorstep and Bromley Cross railway station is just 2.5 miles away.
Communal Hallway
Communal access located to front of property.
Entrance Hallway (14' 7'' x 4' 5'' (4.45m x 1.35m))
Hardwood entrance door. Ceiling light point. Radiator. Integrated intelligent lighting system. Intercom system and access to airing cupboard.
Lounge/Diner (17' 5'' x 13' 9'' (5.30m into bay x 4.20m))
UPVC double glazed bay window with open views to front elevation. Velux window to ceiling. Two ceiling light points. Two radiators. Square arch leading through to:
Fitted Kitchen (9' 10'' x 5' 3'' (3.00m x 1.60m))
Fitted with a modern range of wall and base units with contrasting work surfaces. Stainless steel sink and drainer unit. Integrated dishwasher and washer/dryer. Integrated electric oven with gas hob and stainless steel extractor above. Space for freestanding fridge/ freezer. Recessed spotlights to ceiling.
Master Bedroom Suite (19' 2'' x 9' 6'' (5.85m max x 2.90m))
Spacious double room with fully fitted wardrobes, drawers, dressing table and bedside cabinets. UPVC double glazed window to side elevation. Ceiling light point. Radiator. Access through to:
En-Suite Shower Room (6' 7'' x 5' 9'' (2.00m x 1.75m))
Fitted with a modern suite in white comprising w.C, pedestal wash hand basin and shower enclosure. Recessed spotlight to ceiling. Radiator.
Bedroom Two (13' 11'' x 9' 10'' (4.25m x 3.00m))
Spacious double with fitted wardrobe and drawers. Two UPVC double glazed windows to front elevation. Ceiling light point. Radiator.
Bathroom (9' 6'' x 5' 11'' (2.90m x 1.80m))
Modern three piece suite comprising w.C, pedestal wash hand basin and panelled bath. Recessed spotlights to ceiling. Radiator. Part-tiled walls.
Externally
Electric gate opening onto the car park with allocated parking and visitors parking spaces and communal gardens to all elevations.
Service Charge
There is charge of £85 pcm for maintenance of buildings and gardens. Also includes buildings insurance.
Property Location
Marketed by Newton & Co Ltd
Disclaimer Property descriptions and related information displayed on this page are marketing materials provided by Newton & Co Ltd. estateagents365.uk does not warrant or accept any responsibility for the accuracy or completeness of the property descriptions or related information provided here and they do not constitute property particulars. Please contact Newton & Co Ltd for full details and further information.


