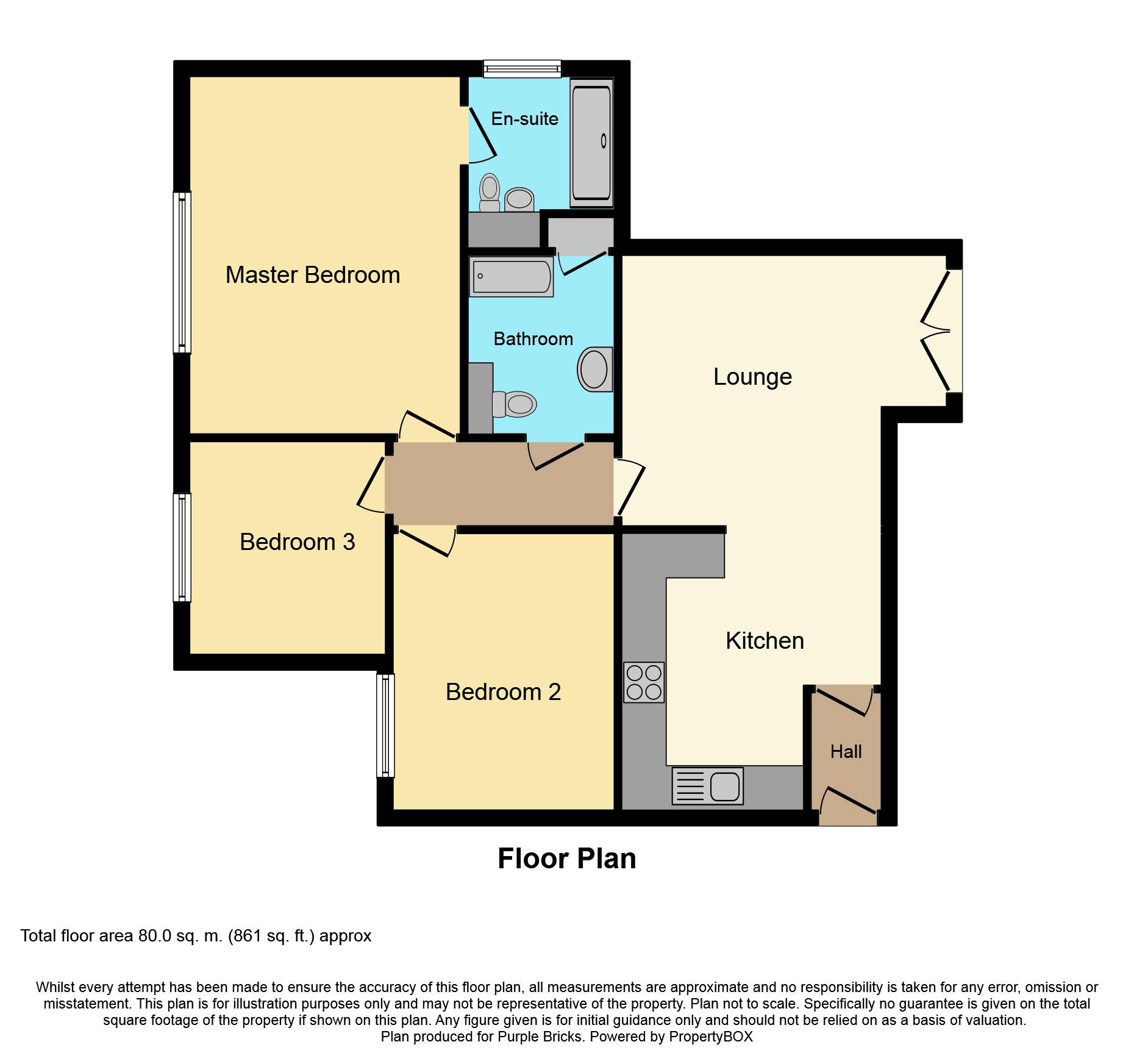Flat for sale in Bolton BL1, 3 Bedroom
Quick Summary
- Property Type:
- Flat
- Status:
- For sale
- Price
- £ 250,000
- Beds:
- 3
- Baths:
- 2
- Recepts:
- 1
- County
- Greater Manchester
- Town
- Bolton
- Outcode
- BL1
- Location
- Cherry Gardens, Bolton BL1
- Marketed By:
- Purplebricks, Head Office
- Posted
- 2024-04-17
- BL1 Rating:
- More Info?
- Please contact Purplebricks, Head Office on 0121 721 9601 or Request Details
Property Description
Simply breathtaking first floor apartment offering just that little bit extra in size & quality than its competitors. Situated within the highly sought after gated development of Cherry Gardens, off Oakwood Drive in Markland Hill, Heaton, Bolton. Accommodation comprising an entrance hall with extensive storage, large open plan lounge/dining room with feature fireplace, modern fitted kitchen with a variety of integrated appliances, 3 good sized double bedrooms (master with en-suite shower room) plus a luxury 3 piece principal bathroom. Further features include double glazing, under floor heating, alarm, intercom entry system. Outside there are landscaped communal areas, an allocated garage & additional secure parking. The location is within the heart of Heaton therefore is within easy access of local amenities & major transport links. Viewing is highly recomended to avoid disappointment.
Entrance Hallway
Hardwood door, solid oak flooring, alarm panel.
Lounge/Dining Room
20'1 x 26'6
Double glazed window to the rear aspect, 2 x double glazed doors to the rear aspect, coal effect living flame gas fire set on a marble inset & hearth with solid wood fire surround, solid oak wood flooring, underfloor heating.
Kitchen
Large selection of wall & base units complimented by beautiful work surfaces, 4 hob gas cooker with extractor hood and built in electric oven, one and half sink unit with mixer tap, integrated appliances such as washer, dishwasher & fridge freezer, tiled flooring, spot lights.
Master Bedroom
11'4 x 14'11
Double glazed window to the front aspect, underfloor heating, access to en-suite.
Master En-Suite
8'7 x 6'6
Double glazed window to the side aspect, three peice bathroom suite comprising: Low level wc, sink hand basin, double shower, tiled flooring and surround, mounted wall mirror, underfloor heating.
Bedroom Two
10'7 x 11'9
Double glazed window to the front aspect, fitted wardrobes & drawers, underfloor heating.
Bedroom Three
7'9 x 9'11
Double glazed window to the front aspect, underfloor heating.
Family Bathroom
8'7 x 4'11
Three piece bathroom suite comprising low level wc, sink hand basin, panelled bath, tiled flooring & surround, underfloor heating, mounted mirror, shaving point, towel heater, storage cupboard
Garage
Single electric garage with parking to the front.
Property Location
Marketed by Purplebricks, Head Office
Disclaimer Property descriptions and related information displayed on this page are marketing materials provided by Purplebricks, Head Office. estateagents365.uk does not warrant or accept any responsibility for the accuracy or completeness of the property descriptions or related information provided here and they do not constitute property particulars. Please contact Purplebricks, Head Office for full details and further information.


