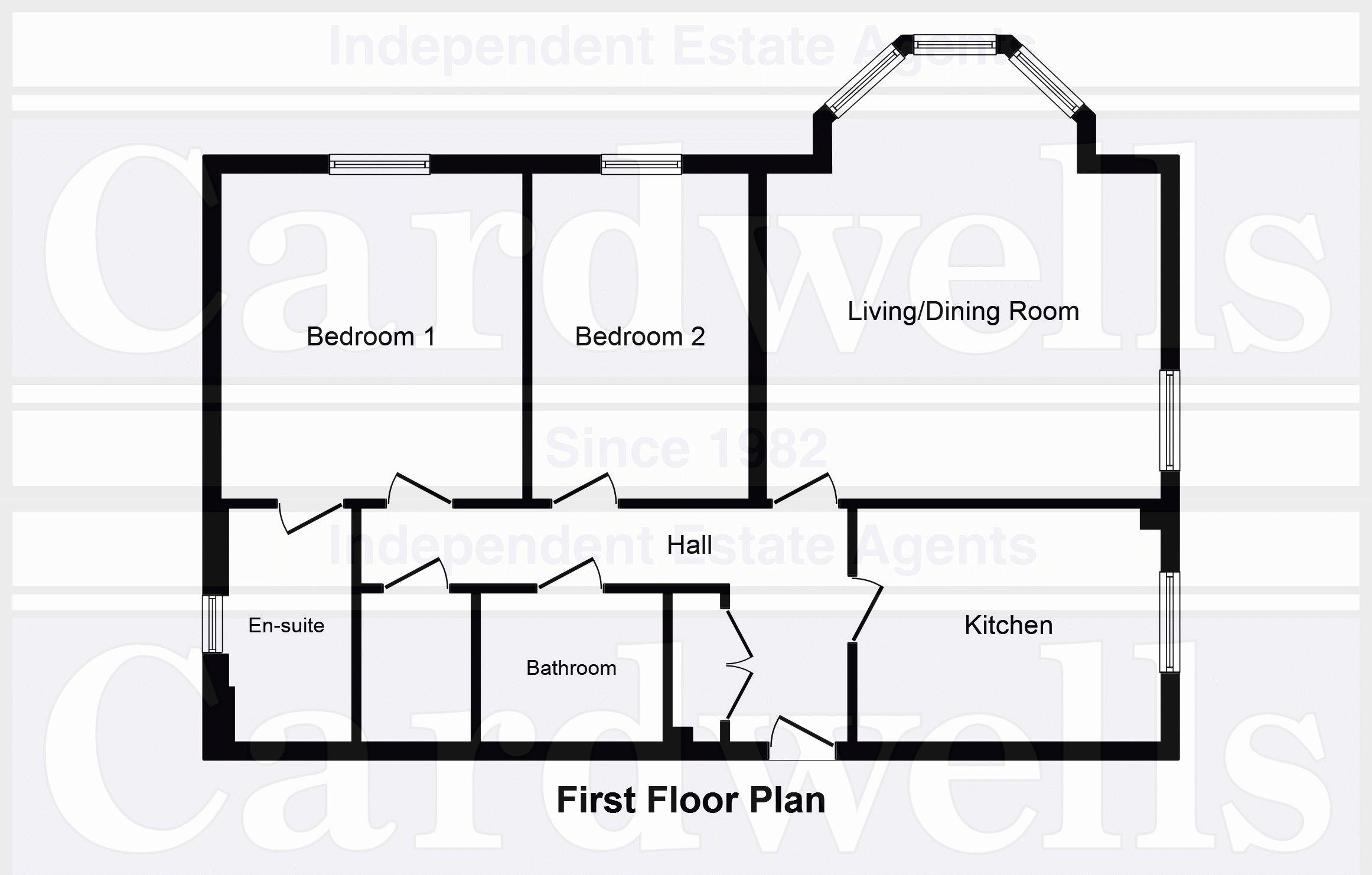Flat for sale in Bolton BL1, 2 Bedroom
Quick Summary
- Property Type:
- Flat
- Status:
- For sale
- Price
- £ 234,950
- Beds:
- 2
- Baths:
- 2
- Recepts:
- 1
- County
- Greater Manchester
- Town
- Bolton
- Outcode
- BL1
- Location
- Clevelands Drive, Bolton BL1
- Marketed By:
- Cardwells Sales, Lettings & Management
- Posted
- 2024-04-17
- BL1 Rating:
- More Info?
- Please contact Cardwells Sales, Lettings & Management on 01204 860457 or Request Details
Property Description
Set within tranquil landscaped grounds of Clevelands, Kingsley House offers a collection of ten apartments, all built to traditionally high standards, suiting everyone from first time buyers to downsizers.
Designed with modern living in mind, this stunning first floor, two-bedroom apartment, has a light and airy interior with a superior specification throughout, with lovely aspects of the gardens. Viewing is highly recommended through Cardwells Estate Agents Bolton 7 days a week.
The accommodation briefly comprises;
Communal entrance hall, lift to all floors
Front door, hallway, living/dining room, kitchen/breakfast room, master bedroom with en-suite shower room, bedroom two and a bathroom.
Outside there are maintained communal gardens and allocated parking.
The property benefits from double glazing and gas central heating
Entrance Hall:
Video entry system, two radiators, inset spotlights, built in double storage cupboard further storage cupboard.
Living Room: (17' 5'' x 15' 10'' (5.30m x 4.82m))
Feature arched double glazed bay window, double glazed window to side aspect, radiator.
Kitchen Breakfast Room: (11' 7'' x 9' 2'' (3.53m x 2.79m))
Double glazed window, range of contemporary fitted wall and base units with complimentary granite work surfaces and splash backs, built in Neff oven and microwave oven, inset one and half bowl sink unit with mixer tap and drainer, inset Neff four ring gas burner hob with Neff stainless steel extractor canopy above Neff dishwasher, integrated Neff fridge and freezer, radiator, built in washer dryer, inset spotlights.
Master Bedroom: (13' 2'' x 11' 10'' (4.01m x 3.60m))
Double glazed window to rear aspect, fitted wardrobes, radiator.
En-Suite: (9' 2'' x 5' 2'' (2.79m x 1.57m))
Frosted double glazed window to side aspect, tiled shower cubicle, Villeroy & Boch, close coupled w.C, Villeroy & Boch wash basin with mixer tap inset to a vanity unit, tiled floor and tiling to walls, wall mounted vanity cupboard, chrome plated towel rail, inset spotlights and extractor fan to the ceiling.
Bedroom 2: (13' 2'' x 8' 6'' (4.01m x 2.59m))
Double glazed window to rear aspect, radiator below, access to the loft space.
Bathroom: (7' 2'' x 5' 8'' (2.18m x 1.73m))
Panel enclosed bath with mixer tap and the shower above, Villeroy & Boch wash basin with mixer tap, Villeroy & Boch close couple w.C, tiled floor, tiling to the walls, chrome plated towel rail, inset spot lights and extractor fan to ceiling.
Price:
£234,950
Viewings:
All viewings are by advanced appointment with Cardwells Estate Agents, Bolton, or via
Disclaimer:
This brochure and property details are a representation of the property offered for sale or rent, as a guide only. Brochure content must not be relied upon as fact and does not form any part of a contract. Measurements are approximate. No fixtures or fittings, heating system or appliances have been tested, nor are they warranted by Cardwells or any staff member in any way as being functional or regulation compliant. Cardwells do not accept any liability for any loss that may be caused directly or indirectly by the brochure content, all interested parties must rely on their own, their surveyor’s or solicitor’s findings. We advise all interested parties to check with the local planning office for details of any application or decisions that may be consequential to your decision to purchase or rent any property. Any floor plans provided should be used for illustrative purposes only and should be used as such by any interested party.
Property Location
Marketed by Cardwells Sales, Lettings & Management
Disclaimer Property descriptions and related information displayed on this page are marketing materials provided by Cardwells Sales, Lettings & Management. estateagents365.uk does not warrant or accept any responsibility for the accuracy or completeness of the property descriptions or related information provided here and they do not constitute property particulars. Please contact Cardwells Sales, Lettings & Management for full details and further information.


