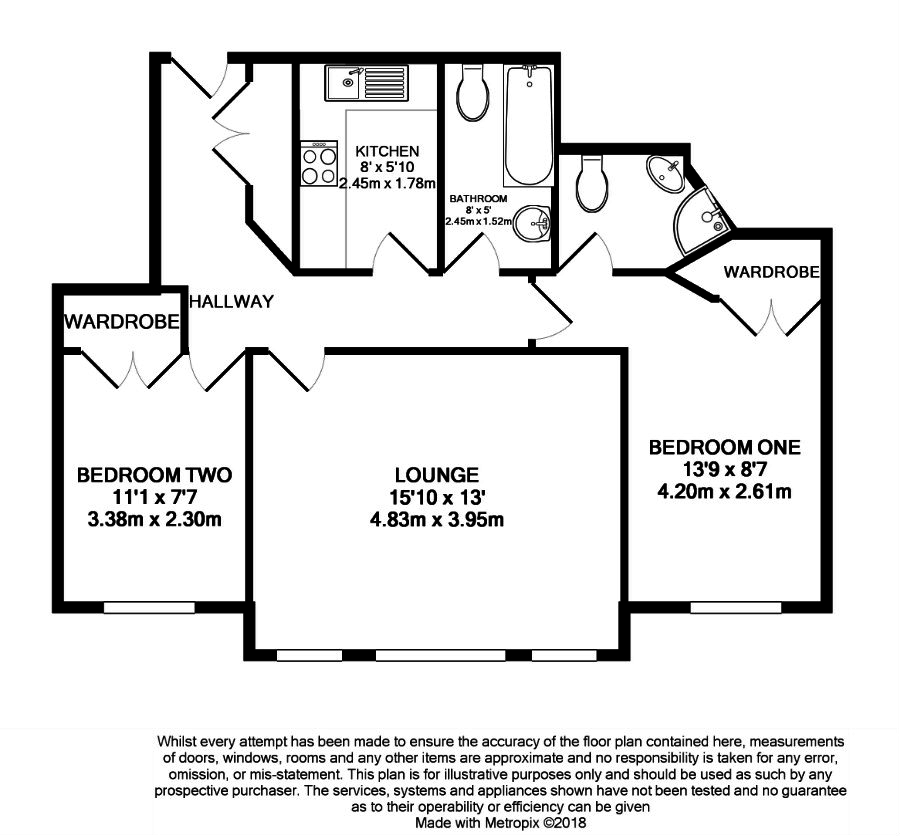Flat for sale in Bathgate EH48, 2 Bedroom
Quick Summary
- Property Type:
- Flat
- Status:
- For sale
- Price
- £ 103,000
- Beds:
- 2
- Baths:
- 2
- Recepts:
- 1
- County
- West Lothian
- Town
- Bathgate
- Outcode
- EH48
- Location
- Whiteside Court, Bathgate EH48
- Marketed By:
- Property Connections Estate Agency LTD
- Posted
- 2024-05-22
- EH48 Rating:
- More Info?
- Please contact Property Connections Estate Agency LTD on 01506 674136 or Request Details
Property Description
The property comprises:
Entrance hall, lounge, kitchen, two bedrooms, master en-suite, bathroom and allocated parking.
The entrance hall boasts fitted storage, neutral decor and carpet flooring.
The fabulous light filled lounge is a superb size, boasting a Juliette balcony, two further full height windows, neutral décor and carpet flooring.
The modern fitted kitchen boasts a good selection of base and wall mounted units with contrasting worktops, integrated appliances include a hob, oven, washing machine and fridge.
There are two bedrooms, the master en-suite offers a glazed shower enclosure, w.C and wash hand basin. Both bedrooms boast fitted wardrobes and carpet flooring.
The bathroom benefits from a bath, vanity units which house the wash hand basin, w.C and ceramic tiled splashback completes this room.
External
Allocated and ample visitor parking is provided.
Lounge 15' 10" x 12' 11" (4.83m x 3.95m)
hall 15' 5" x 3' 7" (4.7m x 1.1m)
kitchen 8' 0" x 5' 10" (2.45m x 1.78m)
master bedroom 13' 9" x 8' 6" (4.2m x 2.61m)
en-suite 7' 2" x 4' 11" (2.2m x 1.52m)
bedroom two 10' 9" x 7' 6" (3.3m x 2.3m)
bathroom 8' 0" x 4' 11" (2.45m x 1.52m)
Property Location
Marketed by Property Connections Estate Agency LTD
Disclaimer Property descriptions and related information displayed on this page are marketing materials provided by Property Connections Estate Agency LTD. estateagents365.uk does not warrant or accept any responsibility for the accuracy or completeness of the property descriptions or related information provided here and they do not constitute property particulars. Please contact Property Connections Estate Agency LTD for full details and further information.


