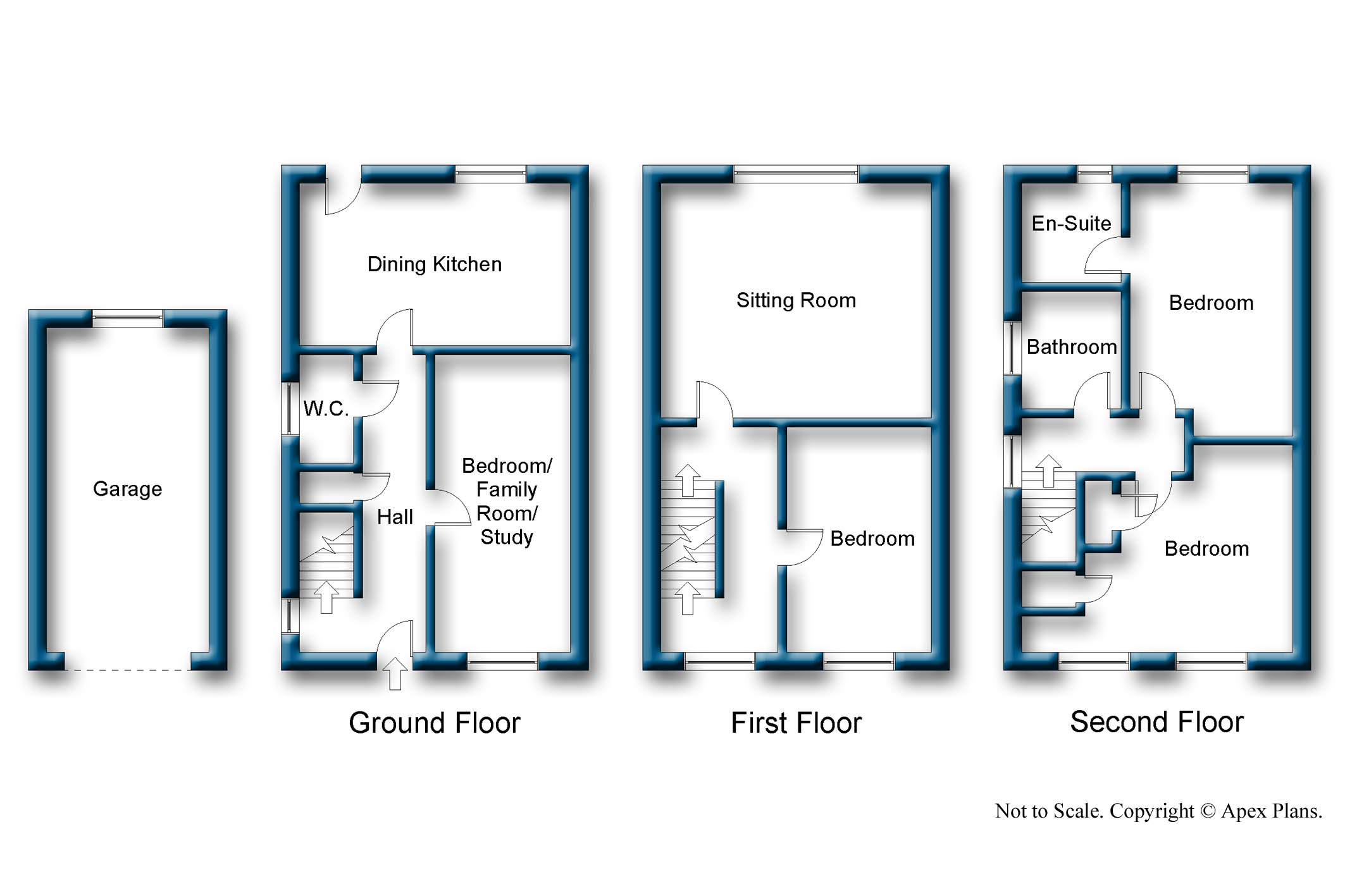End terrace house for sale in York YO26, 4 Bedroom
Quick Summary
- Property Type:
- End terrace house
- Status:
- For sale
- Price
- £ 272,500
- Beds:
- 4
- Baths:
- 2
- Recepts:
- 1
- County
- North Yorkshire
- Town
- York
- Outcode
- YO26
- Location
- Princess Drive, Boroughbridge Road, York YO26
- Marketed By:
- Y Homes
- Posted
- 2018-10-06
- YO26 Rating:
- More Info?
- Please contact Y Homes on 01904 595617 or Request Details
Property Description
A beautifully appointed three storey end terraced property, in A non overlooked position to the front and rear, situated on this popular modern development. Early viewing is advised to appreciate the accommodation on offer which comprises of entrance hall, cloakroom WC, dining kitchen and bedroom/family room/study. To the first floor there is a landing, sitting room and double bedroom. The top floor offers a further landing, master bedroom with an ensuite shower room, another double bedroom and house bathroom. Outside, the property has front and very pleasant rear garden with a driveway and garage at the rear. The property further benefits from gas central heating and double glazing. Viewing is via appointment with YHomes.
Entrance Hall
Front door with double glazed light. Double glazed window to the side. Radiator. Understairs cupboard. Stairs to the first floor.
Cloakroom WC
Double glazed window with opaque glass to the side. Fitted with a white modern two piece suite comprising of a low level WC and wash hand basin with a tiled splash back. Radiator. Extractor fan.
Dining Kitchen (4.44m (14'7") x 2.74m (9'0"))
Double glazed window to the rear. Half double glazed rear access door. Fitted with a range of matching wall, drawer and base units with work surfaces over and with tiled splash backs. Built in wine rack. Plumbed for washer and dishwasher. Gas hob with extractor over and integrated oven below. One and a half bowl sink unit with mixer tap. Radiator. Porcelain tiled floor.
Bedroom/Family Room/Study (4.93m (16'2") x 2.34m (7'8"))
Double glazed window to the front. Radiator. TV point.
Landing
Double glazed window to the front. Radiator. Stairs to the second floor.
Sitting Room (4.42m (14'6") x 3.86m (12'8"))
Double glazed window to the rear. Electric fire with hearth and surround. Two radiators. TV point. Coved ceiling.
Bedroom (3.89m (12'9") x 2.41m (7'11"))
Double glazed window to the front. Radiator.
Second Floor Landing
Double glazed window to the side. Loft access with light.
Master Bedroom (4.22m (13'10") x 2.64m (8'8"))
Double glazed window to the rear. Radiator. TV point.
Ensuite Shower Room
Double glazed window with opaque glass to the rear. Fitted with a modern white three piece suite comprising of a low level WC, wash hand basin with cabinet below and shower cubicle with inset shower. Shaver point. Radiator. Extractor fan.
Bedroom (3.35m (11'0") x 2.95m (9'8"))
Double glazed windows to the front. Radiator. Cupboard housing central heating boiler. Further built in cupboard space.
Bathroom (2.06m (6'9") x 1.70m (5'7"))
Double glazed window with opaque glass to the side. Fitted with a three piece suite comprising of a low level WC, wash hand basin and bath with mixer shower over and fitted shower screen. Shaver point. Radiator. Extractor fan.
Outside
Enclosed rear garden. Brick set patio leads onto a lawned garden which has planted beds and borders. Outside tap. Rear access gate leading to garage. Hedged front garden with lawned area and path to front door.
Garage (5.46m (17'11") x 2.82m (9'3"))
With an up-and-over door to the front and a double glazed window to the rear.
(nb - we understand from the current owners that the garage is held on a lease of 999 years. A charge of approximately £200 per annum is in place for upkeep of common areas of the estate. We would advise that this be checked with your legal representative before committing to completion, as this could be subject to changes and is for guidance only).
General
Room measurements in these particulars are approximate and for guidance only.
None of the services, fittings or equipment referred to in these particulars have been tested and we are therefore unable to comment as to their condition or suitability. Any intending purchasers should satisfy themselves through their own enquires. If a property remains empty for some time, there may be re-connection charges for any switched off / disconnected or drained services or appliances.
Whilst we endeavour to ensure our details are accurate and reliable, if there is any point of particular importance to you, please contact us to clarify any query you may have. This is particularly important if you are travelling some distance to view any property.
Do You Have A Property To Sell
We offer free, no obligation valuations on any property. With selling fees of 0.75% plus VAT (0.9% inclusive of VAT), call us to arrange an appointment now.
Property Location
Marketed by Y Homes
Disclaimer Property descriptions and related information displayed on this page are marketing materials provided by Y Homes. estateagents365.uk does not warrant or accept any responsibility for the accuracy or completeness of the property descriptions or related information provided here and they do not constitute property particulars. Please contact Y Homes for full details and further information.


