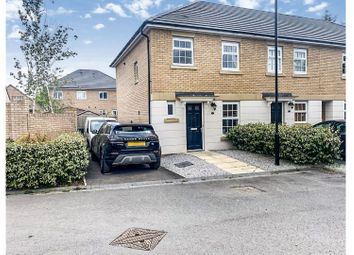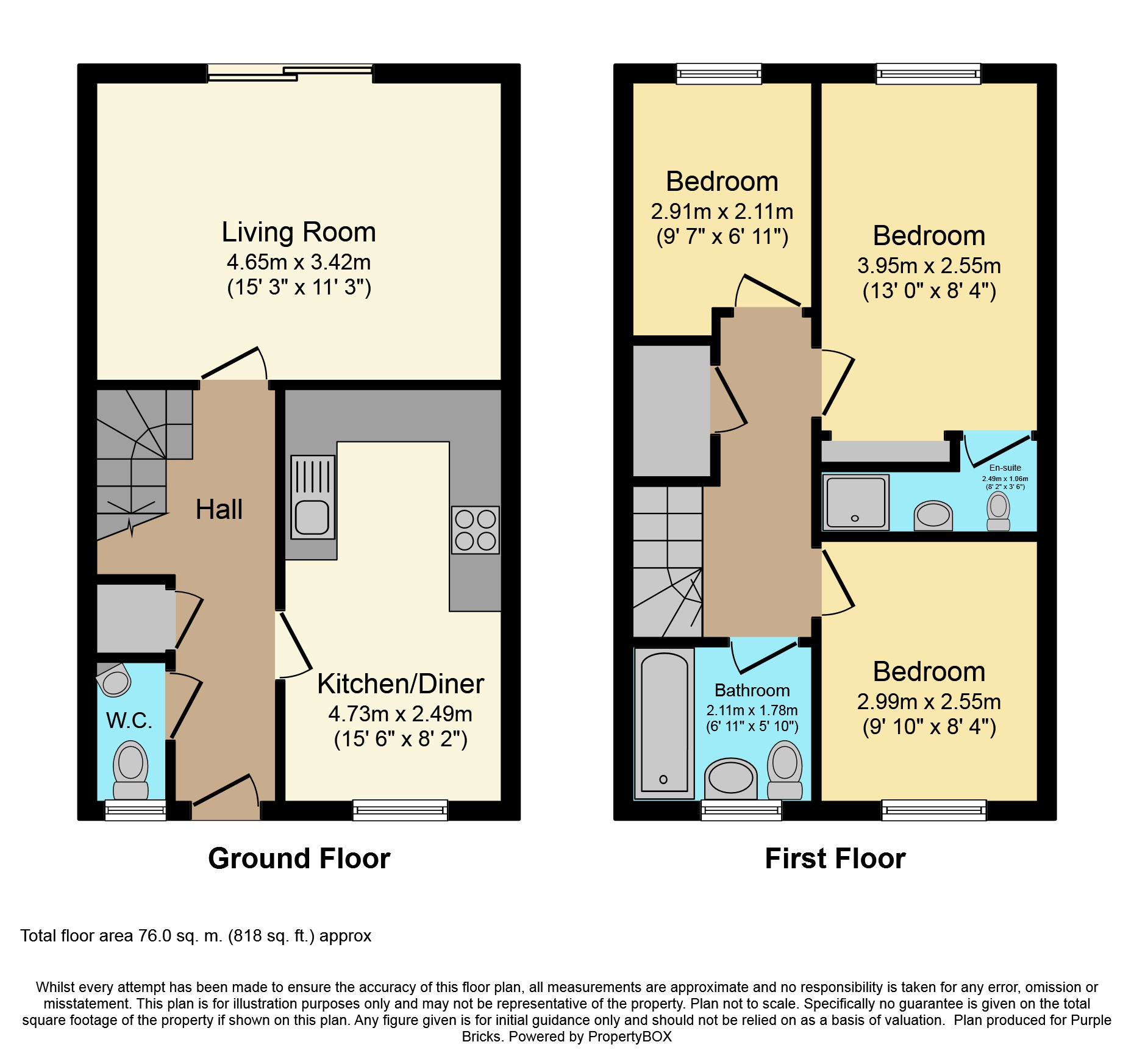End terrace house for sale in York YO30, 3 Bedroom
Quick Summary
- Property Type:
- End terrace house
- Status:
- For sale
- Price
- £ 270,000
- Beds:
- 3
- Baths:
- 1
- Recepts:
- 1
- County
- North Yorkshire
- Town
- York
- Outcode
- YO30
- Location
- Miller Road, York YO30
- Marketed By:
- Purplebricks, Head Office
- Posted
- 2024-04-07
- YO30 Rating:
- More Info?
- Please contact Purplebricks, Head Office on 024 7511 8874 or Request Details
Property Description
If you are looking for a home that is 'better than new' to move straight into - then this is the property for you!
*** Virtual viewings are available for this property. Simply get in touch for more details ***
Built in 2017 by Redrow Homes, this stunning property has been finished to a high standard with many additional upgrades and briefly comprises; entrance hallway, fully fitted kitchen/diner, lounge with French doors opening on to the rear garden and ground floor w.c.
To the first floor there are three bedrooms with the master having an en-suite shower room and family bathroom.
Externally to the front there is a low maintenance garden and drive which provides ample off street parking. To the rear, a generous sized lawned garden with patio and built in BBQ.
This property is the perfect purchase for any young family or first time buyer!
Entrance Hallway
Double glazed entrance door. Built-in storage cupboard with space for washing machine. Doors to the kitchen diner, living room and ground floor WC with staircase to the first floor.
Kitchen
Double glazed window to the front elevation. A range of high-gloss wall and base units with laminated work surfaces incorporating a 1 1/2 bowl stainless steel sink unit with mixer tap. Built in electric oven and microwave with gas hob and extractor hood above. Integrated fridge freezer and dishwasher. Laminated floor.
Lounge
Double glazed French doors opening to the rear patio with windows either side.
W.C.
Double glazed window to the front elevation. Low-level WC and corner wash hand basin.
Landing
Built-in storage cupboard and access to the roof space.
Bedroom One
Double glazed window to the rear elevation. Door to the en-suite shower room.
En-Suite Shower Room
A three-piece shower suite comprising; double step in shower cubicle, low-level WC and wall mounted wash hand basin. Part tiled walls and tiled floor. Extract fan and heated towel rail.
Bedroom Two
Double glazed window to the front elevation.
Bedroom Three
Double glaze window to the rear elevation.
Bathroom
Double glazed window to the front elevation. A three-piece bathroom suite comprising; panelled bath, low-level WC and wall mounted wash hand basin. Part tiled walls and tiled floor. Extract fan and heated towel rail.
Front Garden
A low maintenance front garden with part hedge and gravel borders with driveway providing off street parking for two vehicles.
Rear Garden
A well presented rear garden which is predominantly to lawn with fenced boundaries. Large patio area and timber shed. Gated access to the front elevation.
General Information
These property details have been prepared by a Purplebricks Property Expert who has not been able to visit the property and should be verified prior to exchange of contracts.
Property Location
Marketed by Purplebricks, Head Office
Disclaimer Property descriptions and related information displayed on this page are marketing materials provided by Purplebricks, Head Office. estateagents365.uk does not warrant or accept any responsibility for the accuracy or completeness of the property descriptions or related information provided here and they do not constitute property particulars. Please contact Purplebricks, Head Office for full details and further information.


