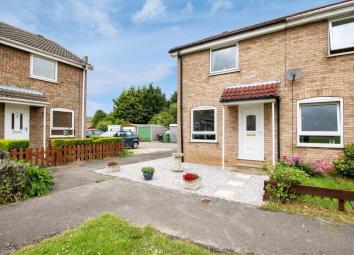End terrace house for sale in York YO30, 2 Bedroom
Quick Summary
- Property Type:
- End terrace house
- Status:
- For sale
- Price
- £ 175,000
- Beds:
- 2
- Baths:
- 1
- Recepts:
- 1
- County
- North Yorkshire
- Town
- York
- Outcode
- YO30
- Location
- Sycamore Close, Skelton, York YO30
- Marketed By:
- EweMove Sales & Lettings - York
- Posted
- 2024-04-07
- YO30 Rating:
- More Info?
- Please contact EweMove Sales & Lettings - York on 01904 595600 or Request Details
Property Description
A light and bright kitchen with plenty of storage space and access into the rear garden. A large lounge with space for a dining area and a staircase leading upstairs.
Upstairs there are two bedrooms, both good sized doubles, and a lovely modern fully tiled bathroom.
Outside there is off street parking to the side of the house and an enclosed rear garden with a shed for storage.
Sycamore Close is ideally located for access into the city centre. A local bus service stops just around the corner and offers a regular service to the city centre. The outer ring road can be reached easily to offering access onto the A64, A59, A19 and further afield the M1.
This property includes:
- Kitchen
3.82m x 3.53m (13.4 sqm) - 12' 6" x 11' 6" (145 sqft)
A recently modernised and bright kitchen with plenty of cupboards and space for a washing machine, dishwasher and fridge/freezer. The back door leads out into the private garden. - Lounge
4.46m x 3.53m (15.7 sqm) - 14' 7" x 11' 6" (169 sqft)
A lovely relaxing room with a doorway leading you upstairs. Bright and airy room with an area for a table and chairs. - Bedroom 1
3.53m x 2.68m (9.4 sqm) - 11' 6" x 8' 9" (101 sqft)
Large double room with a window over looking the front of the house. - Bedroom 2
3.53m x 3.04m (10.7 sqm) - 11' 6" x 9' 11" (115 sqft)
Another good sized double room, overlooking the rear of the house. - Bathroom
2.56m x 1.5m (3.8 sqm) - 8' 4" x 4' 11" (41 sqft)
Fully tiled modern bathroom with white suite to include bath with overhead electric shower, WC and washbasin. Handy built in storage cupboard. - Garden
4.91m x 4.99m (24.5 sqm) - 16' 1" x 16' 4" (263 sqft)
Enclosed rear garden with access through a side gate. Perfect for entertaining!
Please note, all dimensions are approximate / maximums and should not be relied upon for the purposes of floor coverings.
Additional Information:
Band B
Band D (55-68)
Marketed by EweMove Sales & Lettings (York) - Property Reference 24202
Property Location
Marketed by EweMove Sales & Lettings - York
Disclaimer Property descriptions and related information displayed on this page are marketing materials provided by EweMove Sales & Lettings - York. estateagents365.uk does not warrant or accept any responsibility for the accuracy or completeness of the property descriptions or related information provided here and they do not constitute property particulars. Please contact EweMove Sales & Lettings - York for full details and further information.


