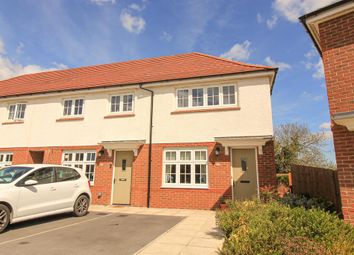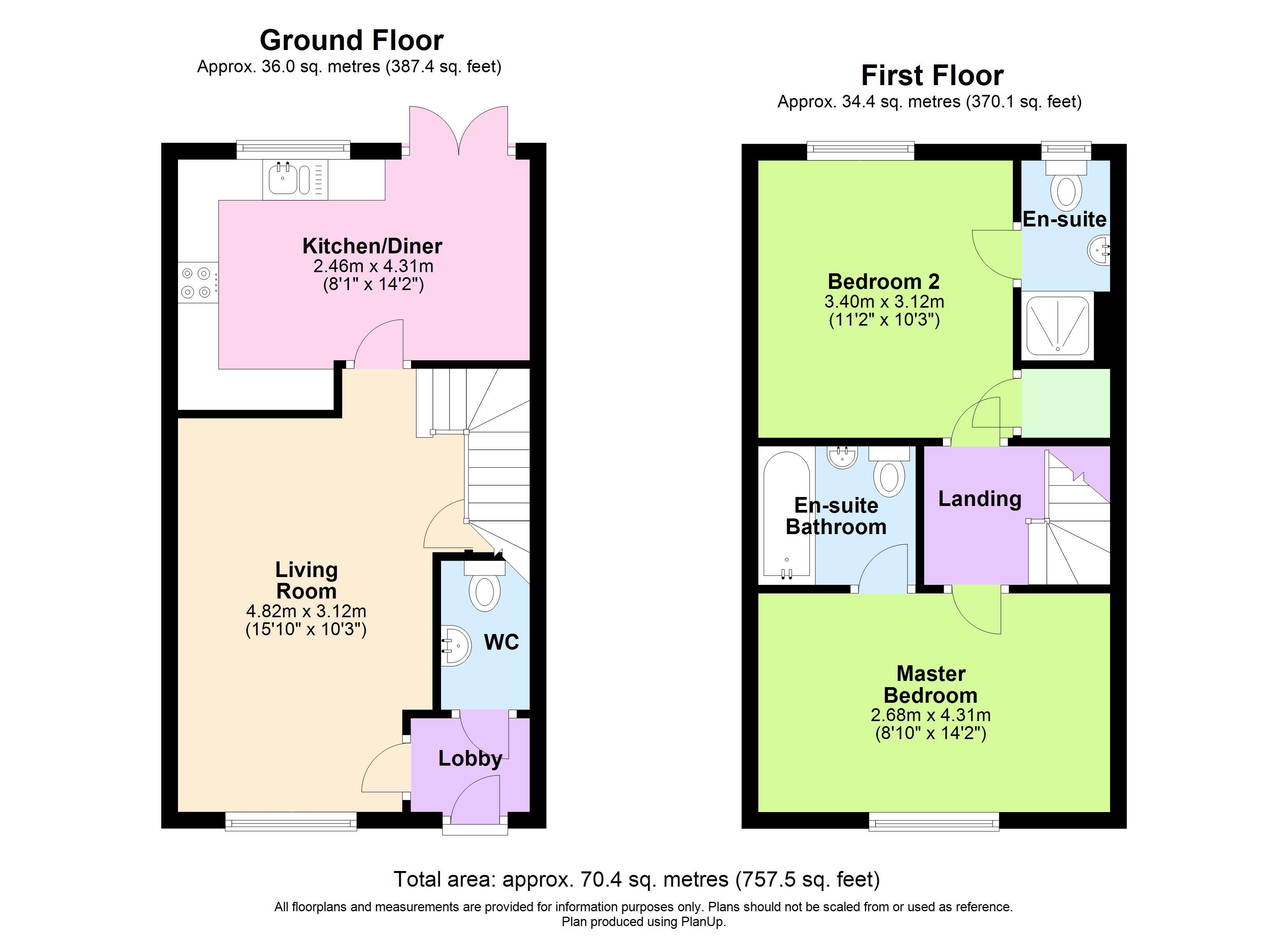End terrace house for sale in York YO30, 2 Bedroom
Quick Summary
- Property Type:
- End terrace house
- Status:
- For sale
- Price
- £ 260,000
- Beds:
- 2
- County
- North Yorkshire
- Town
- York
- Outcode
- YO30
- Location
- Farro Drive, York YO30
- Marketed By:
- Hunters - York
- Posted
- 2024-04-07
- YO30 Rating:
- More Info?
- Please contact Hunters - York on 01904 409119 or Request Details
Property Description
An attractive and beautifully presented end town house which is placed within a convenient and quiet cul-de-sac location towards the edge of the city. With excellent access to the country side North and East of York and the shops in the Clifton Moor Retail park. The property benefits from an enclosed 125 sq meter garden to the rear and side with views over the nature reserve. This home boasts light and space and in our opinion represents excellent value for money and will appeal to a variety of buyers.
The property which was built by Redrow Homes in 2016 benefits from double glazing and gas fired central heating. & briefly comprises; Entrance lobby, cloaks WC, spacious living room, and a modern kitchen diner with integral appliances and french doors to the rear garden.Stairs from the living room take you to the first floor galleried landing with two double bedrooms, The Master bedroom with en-suite bathroom and bedroom two with en-suite shower room.
To the front is parking for two cars. To the side and rear are established south east facing gardens with patio and timber fence & brick wall to perimeter.
Location
A popular location within York to the north of the city in a residential location of similar homes in Rawcliffe. With excellent local transport links and convenient access to the ring road along with good access to Clifton Moor retail park.
Direction
Out of York city centre head North on the A19 towards Rawcliffe. At the junction turn right onto Water Lane and continue for approximately 1 mile taking a turning left onto Green lane before reaching Clifton Moor Gate. Take a further left onto Farro Drive where this property is situated.
Accommodation
entrance lobby
living room
4.83m (15' 10") X 3.12m (10' 3")
A spacious room with stairs leading to the first floor. Useful under stairs cupboard. Window to the front and radiator.
Downstairs WC
A modern suite comprising of low level flush WC and pedestal wash basin. Tiled floor.
Kitchen/diner
4.32m (14' 2") X 2.46m (8' 1")
A modern fitted kitchen set in cream with matching preparation surfaces. An split level integrated oven and grill. A four ring gas hob with brushed steel splash and extractor. 1.4 sink and drainer with swan neck mixer tap. Plumbing for washing machine and integrated fridge freezer. Opens to the dining area with French doors leading to the patio and enclosed garden. Window to rear aspect and radiator.
Stairs to first floor landing
master bedroom
4.32m (14' 2") X 2.69m (8' 10")
A double bedroom with window to front aspect and radiator.
En-suite
A modern suite comprising of panelled bath with shower over and screen, low level flush WC and wash basin. Shaver point. Part tiled.
Bedroom two
3.40m (11' 2") X 3.12m (10' 3")
A double bedroom with window to rear aspect and radiator.
En-suite
A modern shower enclosure, low level flush WC and wash basin. Shaver point. Ladder style heated towel rail. Window to the rear.
Garden
The garden is accessible via the side path which leads to the beautiful garden with lawn and patio and has fencing and part wall to perimeter. Also with a timber shed.
Parking
At the front of this home are the 2 parking spaces for off road parking
Property Location
Marketed by Hunters - York
Disclaimer Property descriptions and related information displayed on this page are marketing materials provided by Hunters - York. estateagents365.uk does not warrant or accept any responsibility for the accuracy or completeness of the property descriptions or related information provided here and they do not constitute property particulars. Please contact Hunters - York for full details and further information.


