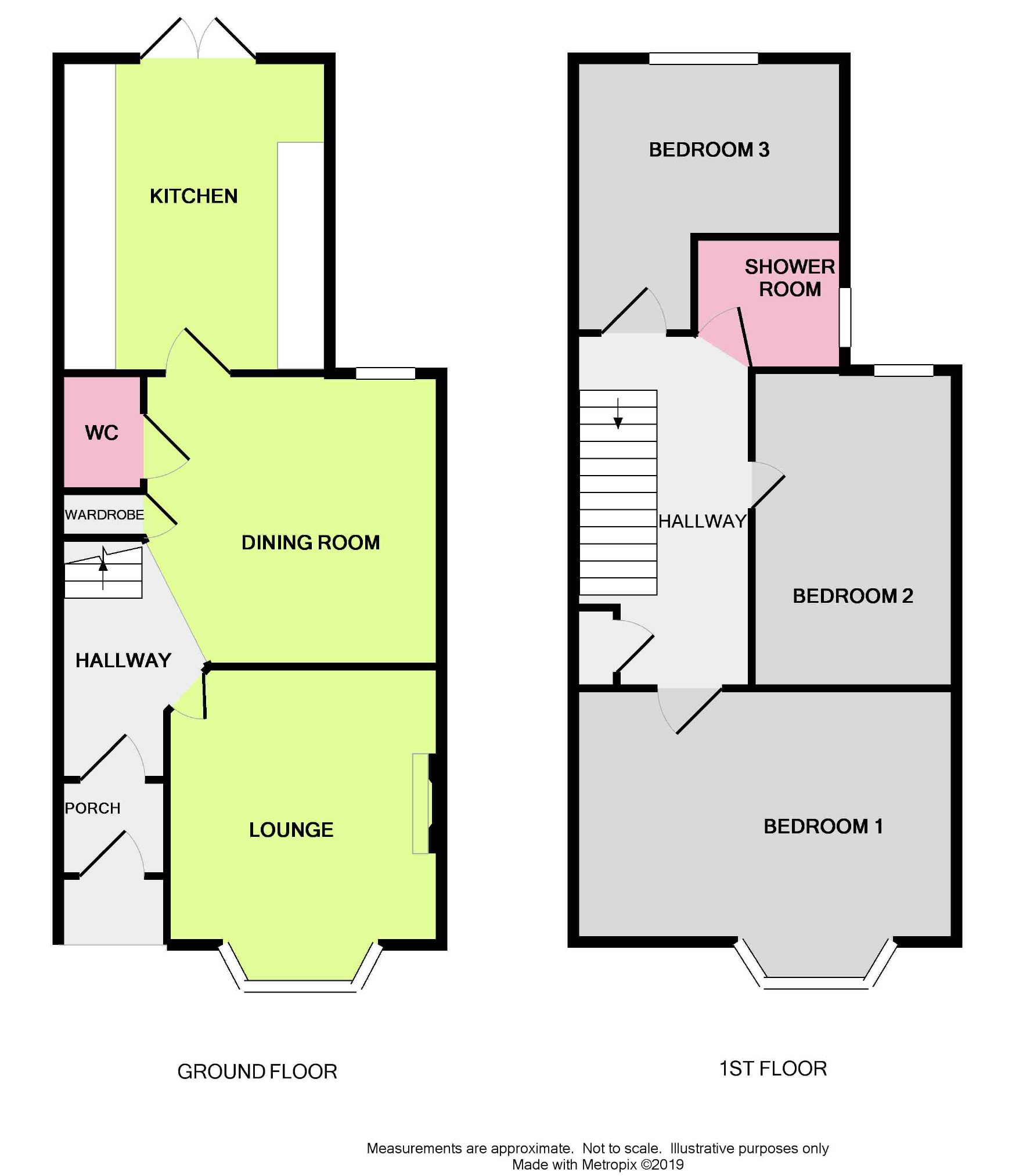End terrace house for sale in Worthing BN14, 3 Bedroom
Quick Summary
- Property Type:
- End terrace house
- Status:
- For sale
- Price
- £ 350,000
- Beds:
- 3
- Baths:
- 1
- Recepts:
- 2
- County
- West Sussex
- Town
- Worthing
- Outcode
- BN14
- Location
- Southfield Road, Broadwater, Worthing, West Sussex BN14
- Marketed By:
- Bacon & Co
- Posted
- 2024-04-24
- BN14 Rating:
- More Info?
- Please contact Bacon & Co on 01903 890559 or Request Details
Property Description
A spacious three bedroom period end terraced home situated within both a sought after road and catchment area. The accommodation consists of a covered porch, reception hall, lounge, dining room, kitchen, ground floor cloakroom, first floor landing, three bedrooms, bathroom/w.C, loft, front garden, South facing rear garden.
Property Features
This three bedroom period end terraced home forms part of both a sought after road and catchment area, close to local shops, schools and mainline railway station. The home offers spacious and well presented accommodation throughout with benefits including a modern re-fitted kitchen, re-fitted shower room, double glazed sash windows, feature period fireplaces, attractive architrave, secluded and South facing rear garden, new ground floor cloakroom in 2018, and with internal viewing considered essential to fully appreciate the overall size, condition and location of this residence.
Enclosed Entrance Porch
Accessed via part glazed wooden front door. Levelled ceiling. Inner door to reception hall.
Reception Hall
Stripped and stained wood floorboards. Levelled ceiling. Door to lounge and opening to dining room.
Lounge (13'1 x 9'7 (3.99m x 2.92m))
North aspect via a double glazed sash bay window. Feature period cast iron fireplace with tiled inset, raised hearth, surround and mantle over. Cast iron radiator, Levelled and cornice ceiling.
Dining Room (13'11 x 10'11 (4.24m x 3.33m))
South aspect double glazed window with fitted shutters. Chimney breast with inset wood burning fire set on a raised hearth. Cast iron radiator. Understairs storage cupboard. Levelled ceiling. Staircase to first floor landing. Opening to kitchen.
Kitchen (14'11 x 8'10 (4.55m x 2.69m))
Fitted suite comprising of a single sink unit with mixer taps and storage cupboards below. Areas of roll top work surfaces offering additional cupboards and drawers under. Matching shelved wall units. Space for range cooker with extractor hood over. Space for American design fridge/freezer. Concealed washing machine and integrated dishwasher. Part tiled walls. Porcelain tiled flooring with electric underfloor heating. Two wall light points. Dimmer switches. Levelled ceiling with spotlights. Double glazed French doors to the rear garden.
Ground Floor Cloakroom. (4'0 x 2'2 (1.22m x 0.66m))
New in 2018. Push button w.C. Wash hand basin with mixer taps and storage cupboards below. Porcelain tiled flooring. Extractor fan. Levelled ceiling with spotlight.
First Floor Landing (14'10 x 4'11 (4.52m x 1.50m))
Split level landing. Access to loft space. Doors to all first floor rooms.
Bedroom One (13'10 x 13'2 (4.22m x 4.01m))
North aspect via a double glazed sash bay window. Feature cast iron open fireplace. Cast iron radiator. Wall mounted wash hand basin. Levelled ceiling.
Bedroom Two (11'0 x 8'4 (3.35m x 2.54m))
South aspect double glazed window with fitted shutters. Cast iron radiator. Wash hand basin. Levelled ceiling.
Bedroom Three (8'10 x 8'1 (2.69m x 2.46m))
Measurements do not include door recess. South aspect double glazed window with fitted shutters. Cast iron radiator. Levelled ceiling.
Shower Room/W.C (6'3 x 5'9 (1.91m x 1.75m))
Fitted suite comprising of a step in shower cubicle with shower unit. Wall mounted wash hand basin having mixer taps and storage cupboard below. Push button w.C. Chrome ladder design radiator. Tiled flooring. Levelled ceiling. Double glazed window.
Outside
Front Garden
Laid to decorative shingle. Gated entrance and tiled pathway to the homes front door.
Rear Garden
South facing, secluded and a further feature of this home. The first area of garden is paved to the rear of the home and offers space for garden table and chairs. The second area of garden is laid to lawn with a pathway to the side leading to the final section of rear garden being laid to blue slate chippings. Gate providing rear pedestrian access with the garden enclosed by walling, panelled fencing and bamboo screening.
These particulars are believed to be correct, but their accuracy is not guaranteed. They do not form part of any contract.
The services at this property, ie gas, electricity, plumbing, heating, sanitary and drainage and any other appliances included within these details have not been tested and therefore we are unable to confirm their condition or working order
Property Location
Marketed by Bacon & Co
Disclaimer Property descriptions and related information displayed on this page are marketing materials provided by Bacon & Co. estateagents365.uk does not warrant or accept any responsibility for the accuracy or completeness of the property descriptions or related information provided here and they do not constitute property particulars. Please contact Bacon & Co for full details and further information.


