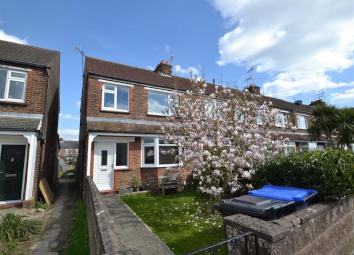End terrace house for sale in Worthing BN14, 3 Bedroom
Quick Summary
- Property Type:
- End terrace house
- Status:
- For sale
- Price
- £ 300,000
- Beds:
- 3
- County
- West Sussex
- Town
- Worthing
- Outcode
- BN14
- Location
- Sompting Road, Worthing, West Sussex BN14
- Marketed By:
- Symonds Reading
- Posted
- 2024-04-24
- BN14 Rating:
- More Info?
- Please contact Symonds Reading on 01903 929887 or Request Details
Property Description
A well presented three bedroom end of terrace house in the sought after Broadwater area. The accommodation briefly comprises
A double glazed door leads to the entrance hall with wood effect flooring and under stairs storage cupboard. The lounge has a double glazed bay window and feature fireplace. The open plan kitchen diner has a range of cupboards and drawers with fitted oven and hob and space provided for dishwasher and fridge freezer. From the dining area there is a patio door leading to the rear garden. From the kitchen there is a double glazed door leading to the utility room with space for a washing machine and tumble dryer. Stairs lead to the first floor landing with a double glazed window and loft hatch access and good size cupboard over the stairs. Bedrooms one and two both benefit from built in wardrobes with them being to the front and rear of the property while bedroom three is also to the front. The bathroom has part tiled walls with a modern white suite comprising of a panel enclosed bath with shower over, pedestal wash hand basin and WC.
Outside the property has an attractive front garden being fence enclosed and laid mainly to lawn with various well stocked plant and shrub borders. The rear garden is fence enclosed and laid mainly to lawn with a decked area to the rear and side access.
Sompting Road is situated in the popular Broadwater area, it is conveniently located for good access to the A27 providing routes to Chichester and Brighton. There is a small shopping parade less than a mile away and Worthing town centre is approx 1.5 miles away along with Worthing seafront promenade
Ground Floor
Entance Hall
Lounge
13' 0'' x 10' 11'' (3.97m x 3.33m)
Kitchen / Diner - max
16' 10'' x 11' 5'' (5.14m x 3.5m)
Utilty Room
8' 11'' x 6' 2'' (2.73m x 1.88m)
First Floor
Bedroom One
11' 5'' x 9' 9'' (3.5m x 2.98m)
Bedroom Two
11' 5'' x 10' 0'' (3.48m x 3.07m)
Bedroom Three
7' 10'' x 6' 7'' (2.4m x 2.01m)
Bathroom
6' 8'' x 6' 5'' (2.04m x 1.98m)
Property Location
Marketed by Symonds Reading
Disclaimer Property descriptions and related information displayed on this page are marketing materials provided by Symonds Reading. estateagents365.uk does not warrant or accept any responsibility for the accuracy or completeness of the property descriptions or related information provided here and they do not constitute property particulars. Please contact Symonds Reading for full details and further information.

