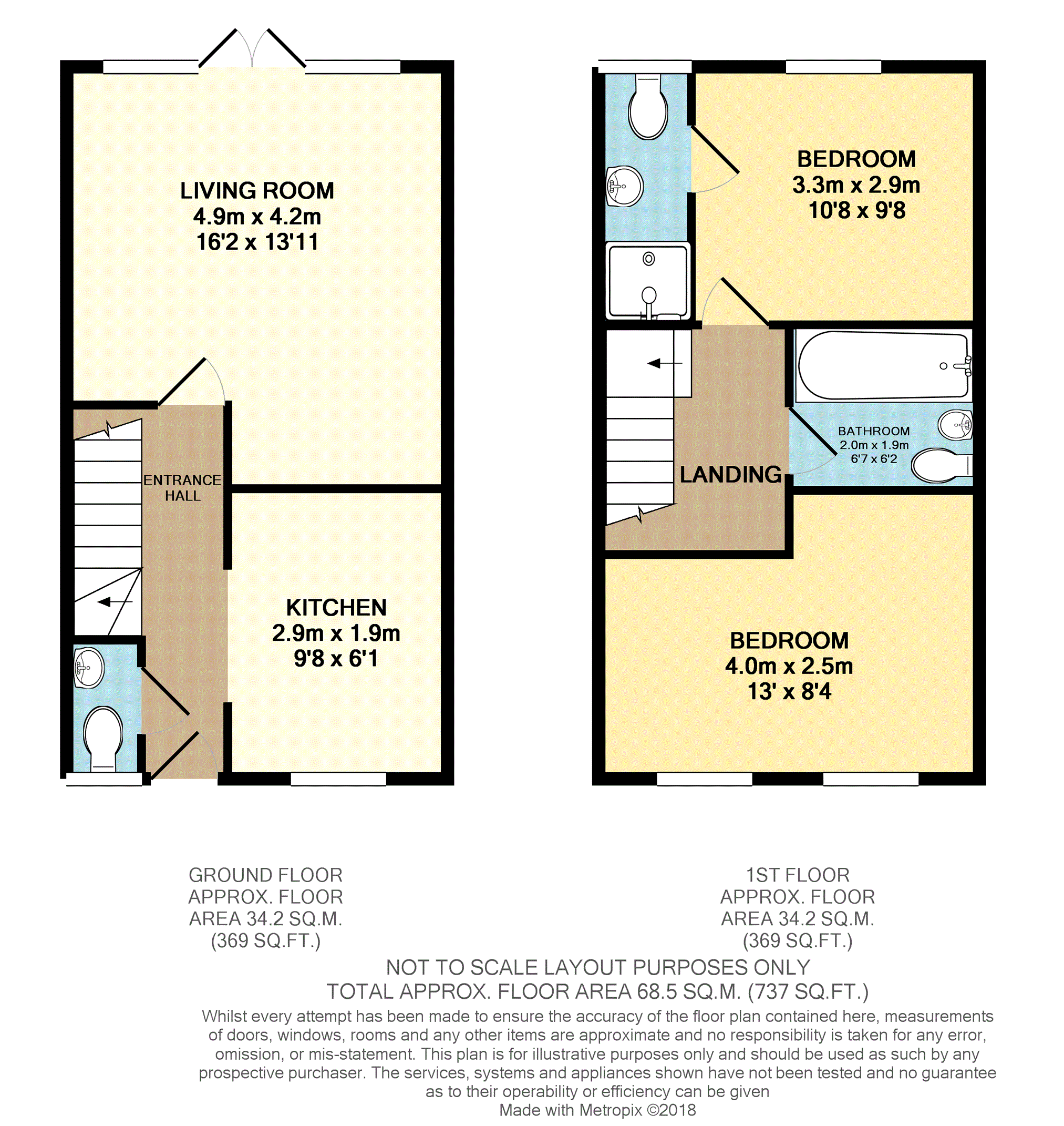End terrace house for sale in Worthing BN13, 2 Bedroom
Quick Summary
- Property Type:
- End terrace house
- Status:
- For sale
- Price
- £ 270,000
- Beds:
- 2
- Baths:
- 1
- Recepts:
- 1
- County
- West Sussex
- Town
- Worthing
- Outcode
- BN13
- Location
- Malthouse Way, Worthing BN13
- Marketed By:
- Purplebricks, Head Office
- Posted
- 2018-11-06
- BN13 Rating:
- More Info?
- Please contact Purplebricks, Head Office on 0121 721 9601 or Request Details
Property Description
Malthouse Way is another stunning example of a Taylor Wimpey Home which was built just a couple of years ago so still retains the remaining NHBC certificate. The property benefits from being situated in the hugely sought after Castle Park development is West Durrington, where nearby are great schools and Tesco's shopping centre which comprises a Costa, Subway and pet shop. Also just a short drive away is a train station, Worthing's main town centre and also beautiful seafront.
The property is arranged over two floors and offers spacious rooms throughout. On the ground floor there is a living room which overlooks the rear garden, a kitchen and very handy W.C, . Up on the first floor there are two double bedrooms the rear one benefiting an En-suite shower room and there is also a family bathroom.
The rear garden is a great size and is paved and laid to lawn with fenced boundaries and a side gate which leads to the long driveway. The driveway offers parking for a couple of cars.
The current sellers of the property are offering their home with no On-Going chain.
Entrance Hall
Double glazed front door, ceramic tiled flooring, radiator.
Kitchen
9'8 x 6'1
Double glazed window overlooking front, wall and base units with inset single drainer sink, inset 4 ring gas hob with oven/grill beneath and extractor fan above. Integrated fridge/freezer. Enclosed boiler.
W.C.
5'2 x 3'1
Double glazed window overlooking front, ceramic tiled flooring, radiator, low level W.C., pedestal wash basin.
Living Room
16'2 x 13'11
Double glazed window overlooking rear and double glazed french doors to garden, radiator and storage cupboard.
First Floor Landing
Radiator and loft hatch.
Bedroom One
10'8 x 9'8
Double glazed window overlooking rear, radiator.
En-Suite
10'1 x 3'1
Low level W.C., pedestal wash basin, tiled flooring and shower cubicle with tiled surround. Heated towel rail.
Bedroom Two
13'0 x 8'4
Two double glazed windows overlooking front, radiator, storage cupboard.
Bathroom
6'7 x 6'2
Tiled flooring, low level W.C., pedestal wash basin, heated towel rail, bath with tiled surround and wall mounted shower above.
Driveway
Driveway for two cars.
Property Location
Marketed by Purplebricks, Head Office
Disclaimer Property descriptions and related information displayed on this page are marketing materials provided by Purplebricks, Head Office. estateagents365.uk does not warrant or accept any responsibility for the accuracy or completeness of the property descriptions or related information provided here and they do not constitute property particulars. Please contact Purplebricks, Head Office for full details and further information.


