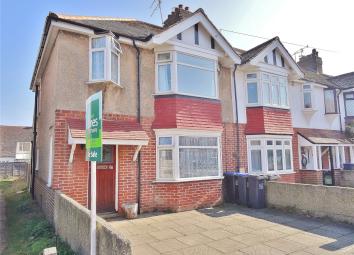End terrace house for sale in Worthing BN14, 3 Bedroom
Quick Summary
- Property Type:
- End terrace house
- Status:
- For sale
- Price
- £ 330,000
- Beds:
- 3
- Baths:
- 1
- Recepts:
- 1
- County
- West Sussex
- Town
- Worthing
- Outcode
- BN14
- Location
- Normandy Road, Worthing, West Sussex BN14
- Marketed By:
- Michael Jones Estate Agents
- Posted
- 2024-04-24
- BN14 Rating:
- More Info?
- Please contact Michael Jones Estate Agents on 01903 890620 or Request Details
Property Description
A well presented 1930's end of terrace family home
A well presented 1930's end of terrace family home with through lounge dining room, modern kitchen and bathroom, three bedrooms, off street parking and a good size rear garden, situated in a popular Broadwater position close to Worthing railway station.
Accommodation with approximate room sizes as follows:
Solid Wood With Obscured Glass Front Door Into:
Entrance Hall
Exposed wooden floorboards, stairs to first floor, two understairs storage cupboards, uPVC double glazed obscured window, radiator, ceiling light.
Through Lounge/Dining Room
Lounge (3.94m x 3.73m (12' 11" x 12' 3"))
UPVC double glazed bay window, exposed wooden floor boards, cast iron fireplace, ceiling lights.
Dining Room (3.73m x 3.3m (12' 3" x 10' 10"))
Exposed wooden floor boards, uPVC double glazed sliding double doors to garden, double radiator, picture rail, ceiling lights.
Kitchen/Breakfast Room (5.66m x 2.4m (18' 7" x 7' 10"))
Refitted in April 2018 comprising of a range of wall and base level modern units with a wood effect worktop, space for range style cooker with extractor fan and glass splashback above, integrated dishwasher, integrated washing machine, integrated fridge/freezer, breakfast bar with seats, two uPVC double glazed windows, uPVC double glazed door to garden, inset ceiling downlights, radiator.
First Floor Landing
UPVC double glazed window, radiator, loft hatch, ceiling light.
Bedroom One (3.78m x 3.3m (12' 5" x 10' 10"))
UPVC double glazed window, built in wardrobe, picture rail, ceiling light.
Bedroom Two (4m x 2.95m (13' 1" x 9' 8"))
UPVC double glazed bay window, radiator, two double fitted wardrobes, ceiling lights.
Bedroom Three (2.26m x 2.24m (7' 5" x 7' 4"))
Feature small uPVC double glazed bay window, radiator, picture rail, ceiling lights.
Bathroom (2.46m x 1.85m (8' 1" x 6' 1"))
Panelled bath with wall mounted electric shower and screen above, low level WC, pedestal hand wash basin, obscured uPVC double glazed window, coving, radiator, ceiling light, door to eaves storage housing Worcester gas fired combination boiler.
Outside
Rear Garden
Laid to lawn with small shrub border, raised deck seating area, side gate.
Front Garden
Block paved providing off street parking for two cars.
Property Location
Marketed by Michael Jones Estate Agents
Disclaimer Property descriptions and related information displayed on this page are marketing materials provided by Michael Jones Estate Agents. estateagents365.uk does not warrant or accept any responsibility for the accuracy or completeness of the property descriptions or related information provided here and they do not constitute property particulars. Please contact Michael Jones Estate Agents for full details and further information.


