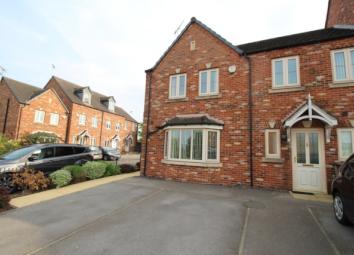End terrace house for sale in Worksop S80, 3 Bedroom
Quick Summary
- Property Type:
- End terrace house
- Status:
- For sale
- Price
- £ 130,000
- Beds:
- 3
- County
- Nottinghamshire
- Town
- Worksop
- Outcode
- S80
- Location
- 17 Maple Leaf Gardens, Worksop, Notts S80
- Marketed By:
- David Hawke Property Services
- Posted
- 2024-04-03
- S80 Rating:
- More Info?
- Please contact David Hawke Property Services on 01909 298838 or Request Details
Property Description
Three bed end terrace | UPVC double glazing | gfch | well maintained | south facing gardens | Located within walking distance to the town centre | parking to the front | Awaiting EPC Band
this is A three bed end terraced property benefiting from gas fired central heating, UPVC double glazing, two good sized double bedrooms and A further third bedroom.
The property has south facing gardens, which are well maintained, and has A dining kitchen, living room and parking to the front.
The property is located within walking distance to worksop town centre which, in turn, has A train station to retford with links to london's kings cross.
The property is well served by road networks, giving links to the region's major town and cities and tourist attractions such as rufford park, clumber park and sherwood forest.
Entrance hall
UPVC entrance door with glazed glass and central heating radiator.
Downstairs cloak room
Low flush w/c, wash basin, side aspect window and central heating radiator.
Kitchen 4.45m x 2.34m into the bay (14' 7'' x 7' 8'')
One and a half bowl sink unit set into work tops, range of cupboards and drawers below, wall cupboards above with shelving, integrated dish washer, Candy four ring hob, Bosch oven below, tiled splash back to walls, integrated fridge, front bay window, central heating radiator, plumbing for automatic washing machine, cupboard housing gas central heating boiler and under unit lighting.
Living room 4.45m x 3.51m (14' 7'' x 11' 6'')
Electric coal and flame effect fire, side aspect window, French doors overlooking the rear garden and under stair store cupboard.
Landing
Spotlights to the ceiling and loft access.
Bedroom one 4.47m x 3.2m (14' 8'' x 10' 6'')
Two front aspect windows and central heating radiator.
Bedroom two 3.45m x 1.88m (11' 4'' x 6' 2'')
Central heating radiator and rear aspect window.
Bedroom three 2.64m x 2.52m (8' 8'' x 8' 3'')
Central heating radiator and rear aspect window.
Bathroom
Three piece suite comprising of bath, shower attachment, low flush w/c, pedestal wash basin, heated towel rail, part tiled walls and glazed window.
Outside
To the front
Driveway to the front, further guest space and gated access to rear garden.
To the rear
Stone paved path, further gravelled area ideal for entertaining, mainly laid to lawn with attractive and well stocked borders and garden shed. The rear garden is fenced to two sides and has a brick wall to the rear, making it nice, private and South facing.
Property Location
Marketed by David Hawke Property Services
Disclaimer Property descriptions and related information displayed on this page are marketing materials provided by David Hawke Property Services. estateagents365.uk does not warrant or accept any responsibility for the accuracy or completeness of the property descriptions or related information provided here and they do not constitute property particulars. Please contact David Hawke Property Services for full details and further information.

