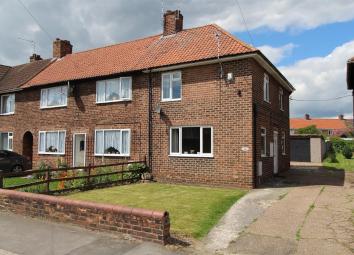End terrace house for sale in Worksop S81, 2 Bedroom
Quick Summary
- Property Type:
- End terrace house
- Status:
- For sale
- Price
- £ 115,000
- Beds:
- 2
- Baths:
- 2
- Recepts:
- 1
- County
- Nottinghamshire
- Town
- Worksop
- Outcode
- S81
- Location
- Mellish Road, Langold, Worksop S81
- Marketed By:
- Burrell's Estate Agency
- Posted
- 2019-05-08
- S81 Rating:
- More Info?
- Please contact Burrell's Estate Agency on 01909 298886 or Request Details
Property Description
An Opportunity to Purchase this Beautifully Presented Two Bedroom End Terraced House! The property has been improved and upgraded by the current owners and is highly recommended to be viewed internally to fully appreciate the size and composition of the property on offer. In brief the property comprises lounge with feature fire, inner hall, kitchen/ diner and rear porch to the ground floor. To the first floor landing giving access to two double in size bedrooms and a three piece suite bathroom suite. To the outside a front garden with driveway providing off road parking and giving access to the detached garage. To the rear an extensive enclosed garden with decking and mainly laid to lawn, the property also benefits with double glazing, gas central heating system and is positioned on a cul de sac location.
Ground Floor
Lounge (3.43m x 4.88m (11'03 x 16'16))
(Measurements 11'03 plus recess x 16'16 max)
Feature fire place mantle over, double glazed window to the front elevation and wall mounted radiator, double glazed window to the side elevation and wall mounted radiator and coving to the ceiling.
Inner Hall
Double glazed obscure door to the side elevation, stairs off to the first floor and coving to the ceiling.
Kitchen/ Diner (3.05m x 4.93m (10'96 x 16'02))
(Measurements 10'96 plus recess x 16'02)
Tiled effect flooring, matching wall and base units with roll edge top work surfaces, one and half bowl stainless steel sink and drainer with mixer tap over, space for a cooker, space for a washing machine, space for a dryer, space for a fridge freezer, tiled surround, double glazed window to the side elevation and wall mounted radiator, window to the rear elevation leading through to the rear porch and coving to the ceiling.
Rear Porch (2.13m x 2.44m (7'12 x 8'61))
Tiled effect flooring, wall mounted radiator, double glazed obscure window to the side elevation, double glazed window to the side and rear elevation, double glazed doors to the rear elevation leading out to the rear garden and coving to the ceiling.
First Floor
Landing
Wall mounted radiator, loft access, coving to the ceiling and access to;
Bedroom (3.05m x 4.88m (10'95 x 16'15))
Double glazed window and wall mounted radiator to the front elevation, double glazed window and wall mounted radiator to the side elevation, TV point and coving to the ceiling.
Bedroom (2.44m x 4.27m (8'16 x 14'21))
Double glazed window to the side elevation, wall mounted radiator, t.V point and coving to the ceiling.
Bathroom
Tiled effect flooring, three piece suite, panel bath with mixer tap and shower over, low flush w/c, wall mounted sink with mixer tap over, tiled walls, wall mounted radiator and double glazed obscure window to the rear elevation.
Outside
Front Garden
To the outside a front garden with driveway (shared) providing off road parking and giving access to the detached garage, lawn area to the side and with a brick wall surround.
Garage
The detached tandem garage with up and over door, side door and windows.
Rear Garden
To the rear an extensive enclosed garden with decking area, mainly laid to lawn, outside tap. Fence surround and with gated access.
Property Location
Marketed by Burrell's Estate Agency
Disclaimer Property descriptions and related information displayed on this page are marketing materials provided by Burrell's Estate Agency. estateagents365.uk does not warrant or accept any responsibility for the accuracy or completeness of the property descriptions or related information provided here and they do not constitute property particulars. Please contact Burrell's Estate Agency for full details and further information.

