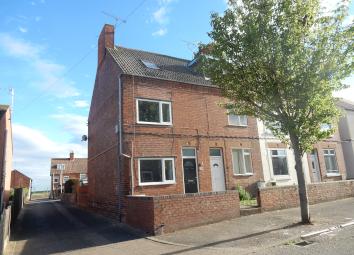End terrace house for sale in Worksop S80, 3 Bedroom
Quick Summary
- Property Type:
- End terrace house
- Status:
- For sale
- Price
- £ 89,000
- Beds:
- 3
- Baths:
- 1
- Recepts:
- 2
- County
- Nottinghamshire
- Town
- Worksop
- Outcode
- S80
- Location
- King Street, Hodthorpe, Worksop S80
- Marketed By:
- Martin & Co Worksop
- Posted
- 2024-04-03
- S80 Rating:
- More Info?
- Please contact Martin & Co Worksop on 01909 298898 or Request Details
Property Description
Description Attention all first time buyers and investors! Martin and Co are delighted to offer for sale this fully modernised three bedroom end terraced home situated within the sought after village of Hodthorpe close to local schools and amenities. The property benefits from newly fitted Upvc double glazing, full electrical re-wire and a newly fitted central heating system with Combi bolier. Accommodation comprises: Lounge, dining room, newly fitted kitchen, utility room, two bedrooms, newly fitted first floor bathroom and attic bedroom. Outside: To the front a small low maintenance garden and to the rear is an enclosed yard and garage. Viewing is strongly advised.
Lounge 12' 1" x 12' 5" (3.68m x 3.78m) A front facing composite door leads into the lounge with a front facing Upvc double glazed window and central heating radiator. The focal point of the room is a modern feature fire surround with inset electric fire.
Inner lobby Stairs rising to the first floor accommodation.
Dining room 12' 4" x 12' 7" (3.76m x 3.84m) A well proportioned dining room with a rear facing Upvc double glazed window, central heating radiator and built in storage cupboard.
Kitchen 9' 8" x 5' 9" (2.95m x 1.75m) A delightful fitted galley kitchen with a good range of wall, base and drawer units, work surfaces and complementary tiling to the walls, stainless steel one and half bowl sink and drainer unit with mixer hose tap, four ring gas hob with extractor hood above and electric oven beneath. There is space for a free standing fridge freezer and plumbing for a dishwasher, cushion flooring and side facing Upvc double glazed window.
Rear hallway Upvc double glazed door, cushion flooring and central heating radiator
utility room/downstairs WC Side facing window, wall and base unit, work surface with tiled splash back, stainless steel sink and a low flush WC.
First floor landing Doors giving access to the first floor accommodation and stairs rising to the attic room.
Bedroom one 12' 6" x 11' 7" (3.81m x 3.53m) A generously proportioned bedroom with a front facing Upvc double glazed window, central heating radiator and built in storage cupboard.
Bedroom two 7' 9" x 6' 9" (2.36m x 2.06m) Having a rear facing Upvc double glazed window and central heating radiator.
Bathroom A pleasantly presented newly fitted bathroom with cushion flooring and full tiling to the walls, chrome heated towel rail, illuminated mirror, extractor fan and shaver point. The suite comprises: Bath with mixer shower tap, two head mains shower above with shower screen, low flush WC and wash hand basin set within a vanity cupboard
bedroom 3 20' 10" x 11' 3" (6.35m x 3.43m) Generous in size with a Velux window to the front and a central heating radiator.
Outside To the front of the property is a small low maintenance garden and to the rear; a south facing private enclosed yard with gated access to the side of the property. There is a large storage shed and garage with an inspection pit.
Property Location
Marketed by Martin & Co Worksop
Disclaimer Property descriptions and related information displayed on this page are marketing materials provided by Martin & Co Worksop. estateagents365.uk does not warrant or accept any responsibility for the accuracy or completeness of the property descriptions or related information provided here and they do not constitute property particulars. Please contact Martin & Co Worksop for full details and further information.

