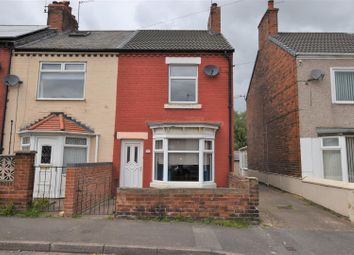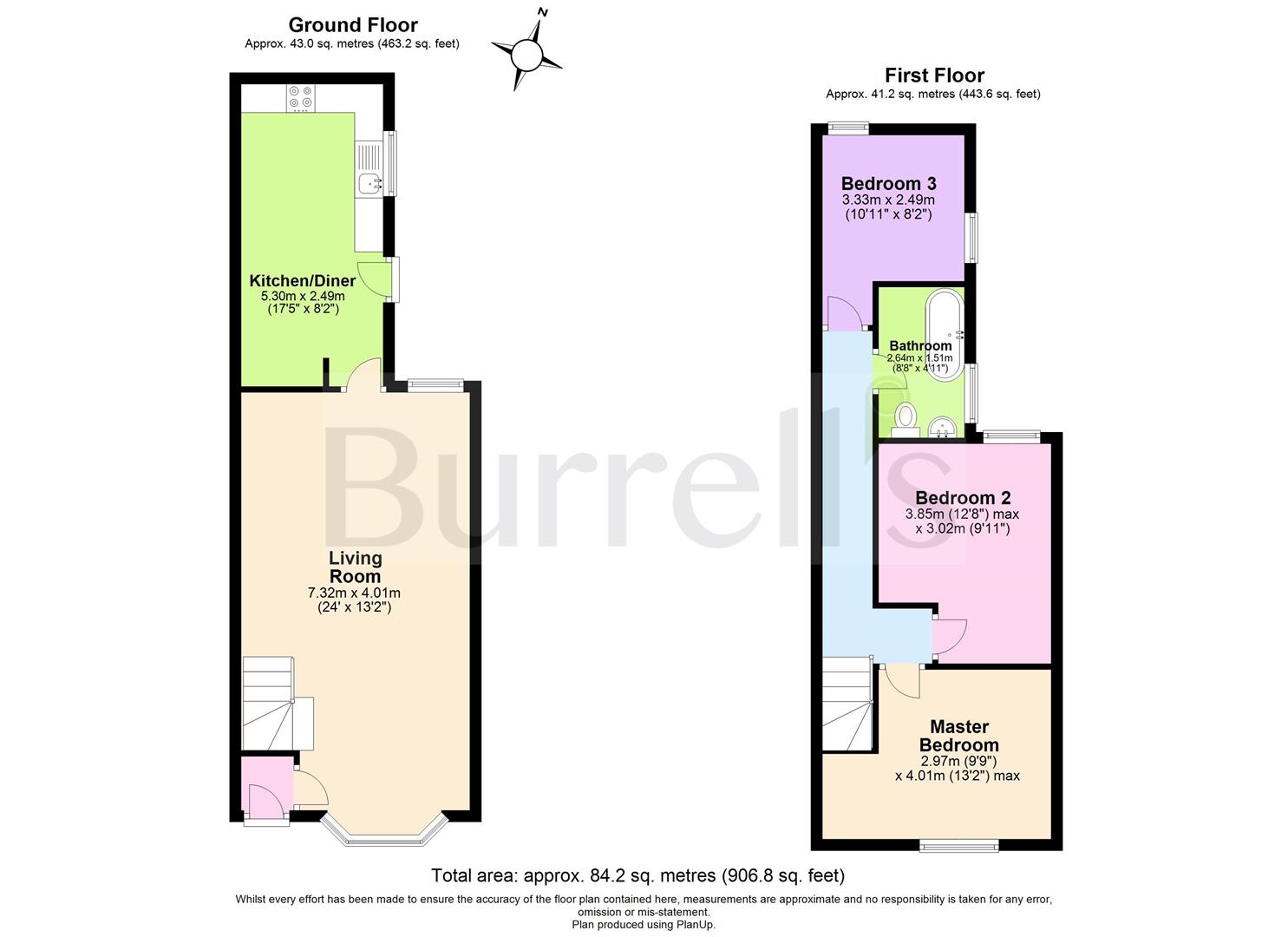End terrace house for sale in Worksop S80, 3 Bedroom
Quick Summary
- Property Type:
- End terrace house
- Status:
- For sale
- Price
- £ 87,500
- Beds:
- 3
- Baths:
- 1
- Recepts:
- 2
- County
- Nottinghamshire
- Town
- Worksop
- Outcode
- S80
- Location
- Morven Street, Creswell, Worksop S80
- Marketed By:
- Burrell's Estate Agency
- Posted
- 2024-04-05
- S80 Rating:
- More Info?
- Please contact Burrell's Estate Agency on 01909 298886 or Request Details
Property Description
Attention all first time buyers and investors For sale is this deceptively spacious three bedroom end terrace family home, situated in a much sought after village location, close to local schools, amenities and Creswell Crags. The property benefits from being refurbished by the current vendors and includes a new kitchen and bathroom. In brief the property comprises of a small entrance hall, generous sized lounge diner, fitted kitchen and a rear entrance porch allowing access to the rear of the property. On the first floor are three bedrooms and an attractive three piece bathroom suite with a free standing claw bath. Outside is a small front garden and an enclosed rear garden with off road parking. Early viewing is highly recommended.
Summary
Attention all first time buyers and investors For sale is this deceptively spacious three bedroom end terrace family home, situated in a much sought after village location, close to local schools, amenities and Creswell Crags. The property benefits from being refurbished by the current vendors and includes a new kitchen and bathroom. In brief the property comprises of a small entrance hall, generous sized lounge diner, fitted kitchen and a rear entrance porch allowing access to the rear of the property. On the first floor are three bedrooms and an attractive three piece bathroom suite with a free standing claw bath. Outside is a small front garden and an enclosed rear garden with off road parking. Early viewing is highly recommended.
Entrance Hall
Having a front facing UPVC double glazed entrance door leading into an entrance hall and a door giving access to the lounge diner.
Lounge Diner (8.068 x 3.952 (26'5" x 12'11"))
A well proportioned lounge diner being well appointed and decorated, front and rear facing UPVC double glazed windows, two central heating radiators, quality laminated wood flooring, open plan staircase which in turn leads to the first floor landing, power points, TV point and a door giving access to the kitchen.
Kitchen (5.240 x 2.486 (17'2" x 8'1"))
A recently fitted kitchen having a range of wall and base units with complementary work surfaces incorporating a stainless steel sink unit with mixer tap, space for free standing appliances including an electric cooker, fridge freezer and plumbing for an automatic washing machine, wall mounted combination central heating boiler, partly tiled to the walls, central heating radiator, laminated wood flooring, power points, side facing UPVC double glazed window and entrance door leading into the rear entrance porch.
Rear Entrance Porch (3.381 x 1.562 (11'1" x 5'1"))
Having a rear facing entrance door leading out into the rear garden.
First Floor Landing
Having a central heating radiator, access hatch to the loft space and doors giving access to three bedrooms and a family bathroom.
Bedroom One (3.980 x 3.451 (13'0" x 11'3"))
Having a front facing UPVC double glazed window, central heating radiator, power points and TV point.
Bedroom Two (3.944 x 3.027 (12'11" x 9'11"))
Having a rear facing UPVC double glazed window, central heating radiator and power points.
Bedroom Three (2.880 x 2.421 (9'5" x 7'11"))
A third double bedroom, side and rear facing UPVC double glazed windows, central heating radiator and power points.
Family Bathroom (2.655 x 1.560 (8'8" x 5'1"))
A recently fitted modern suite in white comprising of a free standing claw bath with a shower mixer tap, pedestal hand wash basin, low flush WC, chrome towel central heating radiator, partly tiled to the walls, ceramic tiled flooring and a side facing obscure UPVC double glazed window.
Outside
To the front of the property is a small walled front garden.
To the rear of the property is shared access which leads to off road parking and a gated garden which is mainly laid to lawn, two brick built out building and outside lighting..
Property Location
Marketed by Burrell's Estate Agency
Disclaimer Property descriptions and related information displayed on this page are marketing materials provided by Burrell's Estate Agency. estateagents365.uk does not warrant or accept any responsibility for the accuracy or completeness of the property descriptions or related information provided here and they do not constitute property particulars. Please contact Burrell's Estate Agency for full details and further information.


