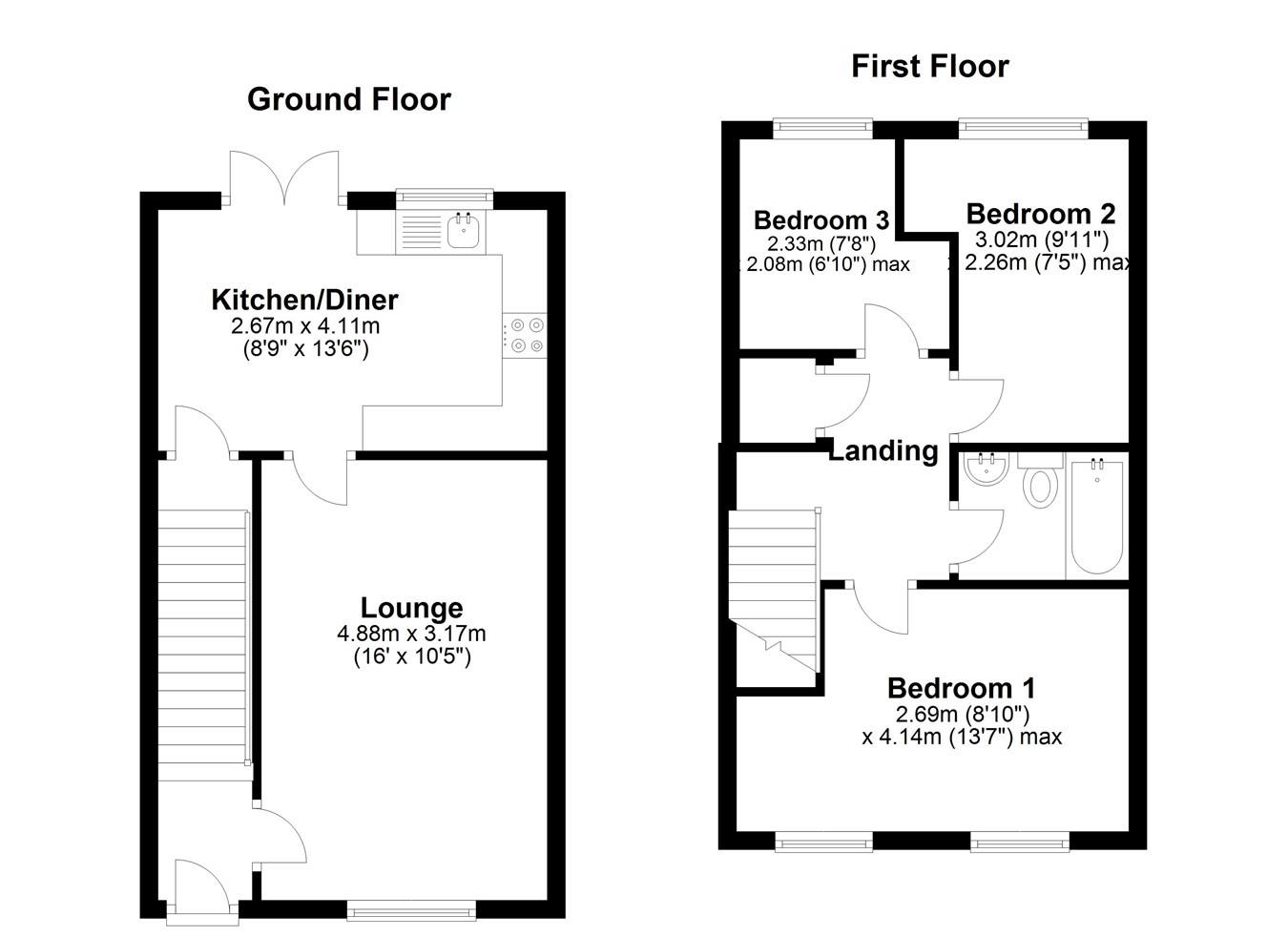End terrace house for sale in Weston-super-Mare BS24, 3 Bedroom
Quick Summary
- Property Type:
- End terrace house
- Status:
- For sale
- Price
- £ 175,000
- Beds:
- 3
- County
- North Somerset
- Town
- Weston-super-Mare
- Outcode
- BS24
- Location
- Rowan Place, Locking Castle BS24
- Marketed By:
- House Fox
- Posted
- 2019-03-24
- BS24 Rating:
- More Info?
- Please contact House Fox on 01934 282950 or Request Details
Property Description
Great value for money......This end of terraced house is currently let at £700 pcm, the tenant is happy to stay on at the house, or should you wish to buy the house to live in, the tenant will vacate. The house offers good value for money with the accommodation comprising hallway, three bedrooms, kitchen/diner with doors on to the garden, bathroom, plus double glazing, gas central heating, enclosed garden and a single garage with parking in front set only 20 yards away.
Set opposite the property are the shops which include Morrisons, Boots, Subway, Matalan, Fish and chip shop, Costa and the M5 motorway is only a few minutes drive as is the local train station, House Fox recommend you book a viewing quickly to take advantage of this well priced property.
This property is leasehold with an annual charge of £134 per year
covered porch.
Double glazed entrance door enters into:-
Entrance hall
Stairs leading to first floor landing, smoke alarm, telephone point, radiator. Door leading to:-
Lounge
4.88m x 3.18m (16' 0" x 10' 5") Central feature fire place with decorative surround and wooden mantle surround, T.V point, Thermostat control, PVC double glazed window to the front.
Kitchen/dining room
4.11m x 2.67m (13' 6" x 8' 9") Fitted with a range of wall and base units with rolled edge work surfaces over. Inset one and a half bowl single drainer sink. With central mixer tap. Tiling to splash backs. Built in oven with gas hob and extractor fan over, plumbing for washing machine, space for fridge freezer. Concealed wall mounted gas boiler. Built in under stairs storage cupboard, radiator, PVC double glazed patio doors to rear.
Landing
Access to loft space, smoke alarm built in airing cupboard housing hot water tank and providing shelving space.
Bedroom 1
4.14m x 2.69m (13' 7" x 8' 10") Two radiators, Two PVC double glazed windows to the front.
Bedroom 2
3.02m x 2.26m (9' 11" x 7' 5") Radiator, PVC double glazed window to the rear.
Bedroom 3
2.08m x 2.34m (6' 10" x 7' 8") Radiator, PVC double glazed window to the rear.
Bathroom
Fitted with a full suite comprising panelled bath with shower over, close coupled w.C vanity hand wash basin tiling to splash backs, shaver point, radiator, extractor fan.
Outside
Front:- Block paved
Rear garden
Fully enclosed by brick walling and panelled fencing, firstly with area of paved patio leading to an area of lawn and raised decking. Has an outside tap and gate providing side access.
Garage
Located close by with up and over door, allocated parking in front.
Property Location
Marketed by House Fox
Disclaimer Property descriptions and related information displayed on this page are marketing materials provided by House Fox. estateagents365.uk does not warrant or accept any responsibility for the accuracy or completeness of the property descriptions or related information provided here and they do not constitute property particulars. Please contact House Fox for full details and further information.


