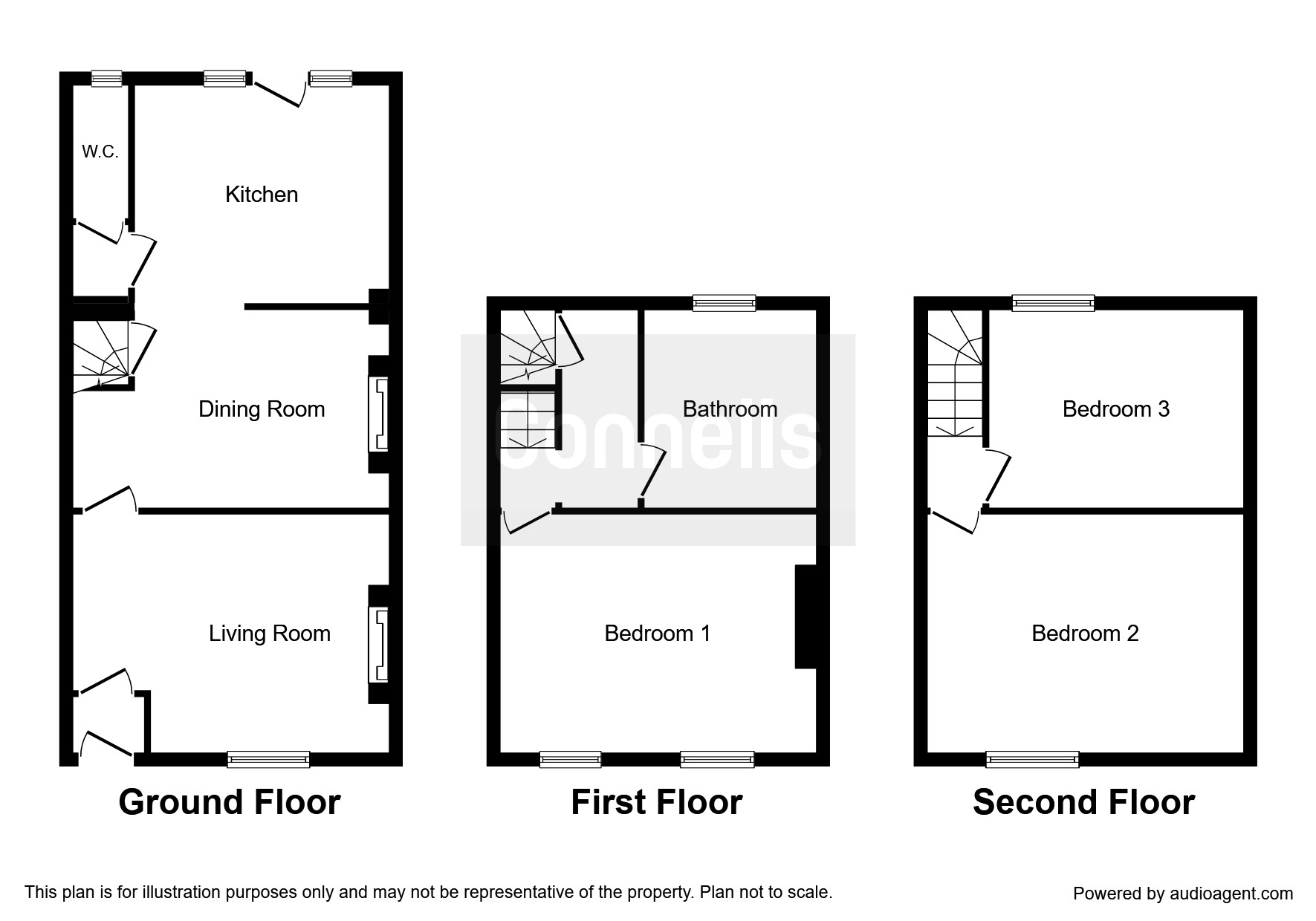End terrace house for sale in Sherborne DT9, 3 Bedroom
Quick Summary
- Property Type:
- End terrace house
- Status:
- For sale
- Price
- £ 240,000
- Beds:
- 3
- Baths:
- 1
- Recepts:
- 2
- County
- Dorset
- Town
- Sherborne
- Outcode
- DT9
- Location
- Bauntons Orchard, Milborne Port, Sherborne DT9
- Marketed By:
- Connells - Sherborne
- Posted
- 2024-04-30
- DT9 Rating:
- More Info?
- Please contact Connells - Sherborne on 01935 388004 or Request Details
Property Description
Summary
An extended kitchen/diner is the highlight of this three bedroom, three storey character cottage. The end of terrace home benefits a rear garden, garage and workshop. Call now to arrange your viewing.
Description
An extended kitchen/diner is the highlight of this three bedroom, three storey character cottage. The end of terrace home benefits a rear garden, garage and workshop. Call now to arrange your viewing.
Entrance Hall
Single glazed front door, gas and electric meters and a new consumer unit.
Lobby
Doors leading to the kitchen and cloakroom and access to the loft.
Cloakroom
Rear facing double glazed window and a WC.
Lounge 15' max x 11' 3" max ( 4.57m max x 3.43m max )
Front facing double glazed window, gas fire, telephone point and a radiator.
Kitchen 18' 6" x 12' 8" plus understairs recess ( 5.64m x 3.86m plus understairs recess )
Two rear facing double glazed windows, stable door to the outside, door leading to the stairs and landing, fitted kitchen with base units, work surfaces, tiling, 1 1/2 bowl sink and drainer, integrated electric oven and gas hob, space for fridge/freezer, plumbing for a washing machine, two radiators and a decorative Victorian stove which has been capped.
Landing
Stairs from the kitchen, gas central heating boiler and stairs to the second floor through a door.
Bedroom One 14' 11" max x 11' 5" ( 4.55m max x 3.48m )
Two front facing double glazed windows and a radiator.
Bathroom 9' 6" x 7' 9" max ( 2.90m x 2.36m max )
Rear facing double glazed window, bat with a shower over, WC, decorative wash hand basin, tiling and a radiator.
Second Floor Landing
Doors leading to bedrooms one and two.
Bedroom Two 14' 1" plus recess x 11' 6" restricted head height ( 4.29m plus recess x 3.51m restricted head height )
Front facing double glazed window and a radiator.
Bedroom Three 11' x 9' 7" restricted head height ( 3.35m x 2.92m restricted head height )
Rear facing double glazed window and a radiator.
Outside
Front Garden
Brick paving giving access to the front door.
Rear Garden
Laid to slab paving with wood chip surround, a new access gate and path and outdoor lighting.
Workshop 17' 2" x 9' ( 5.23m x 2.74m )
An outbuilding with lighting and slab flooring.
Garage 16' 10" x 10' 6" max ( 5.13m x 3.20m max )
Garage with lighting and power and a door into the workshop.
1. Money laundering regulations - Intending purchasers will be asked to produce identification documentation at a later stage and we would ask for your co-operation in order that there will be no delay in agreeing the sale.
2: These particulars do not constitute part or all of an offer or contract.
3: The measurements indicated are supplied for guidance only and as such must be considered incorrect.
4: Potential buyers are advised to recheck the measurements before committing to any expense.
5: Connells has not tested any apparatus, equipment, fixtures, fittings or services and it is the buyers interests to check the working condition of any appliances.
6: Connells has not sought to verify the legal title of the property and the buyers must obtain verification from their solicitor.
Property Location
Marketed by Connells - Sherborne
Disclaimer Property descriptions and related information displayed on this page are marketing materials provided by Connells - Sherborne. estateagents365.uk does not warrant or accept any responsibility for the accuracy or completeness of the property descriptions or related information provided here and they do not constitute property particulars. Please contact Connells - Sherborne for full details and further information.


