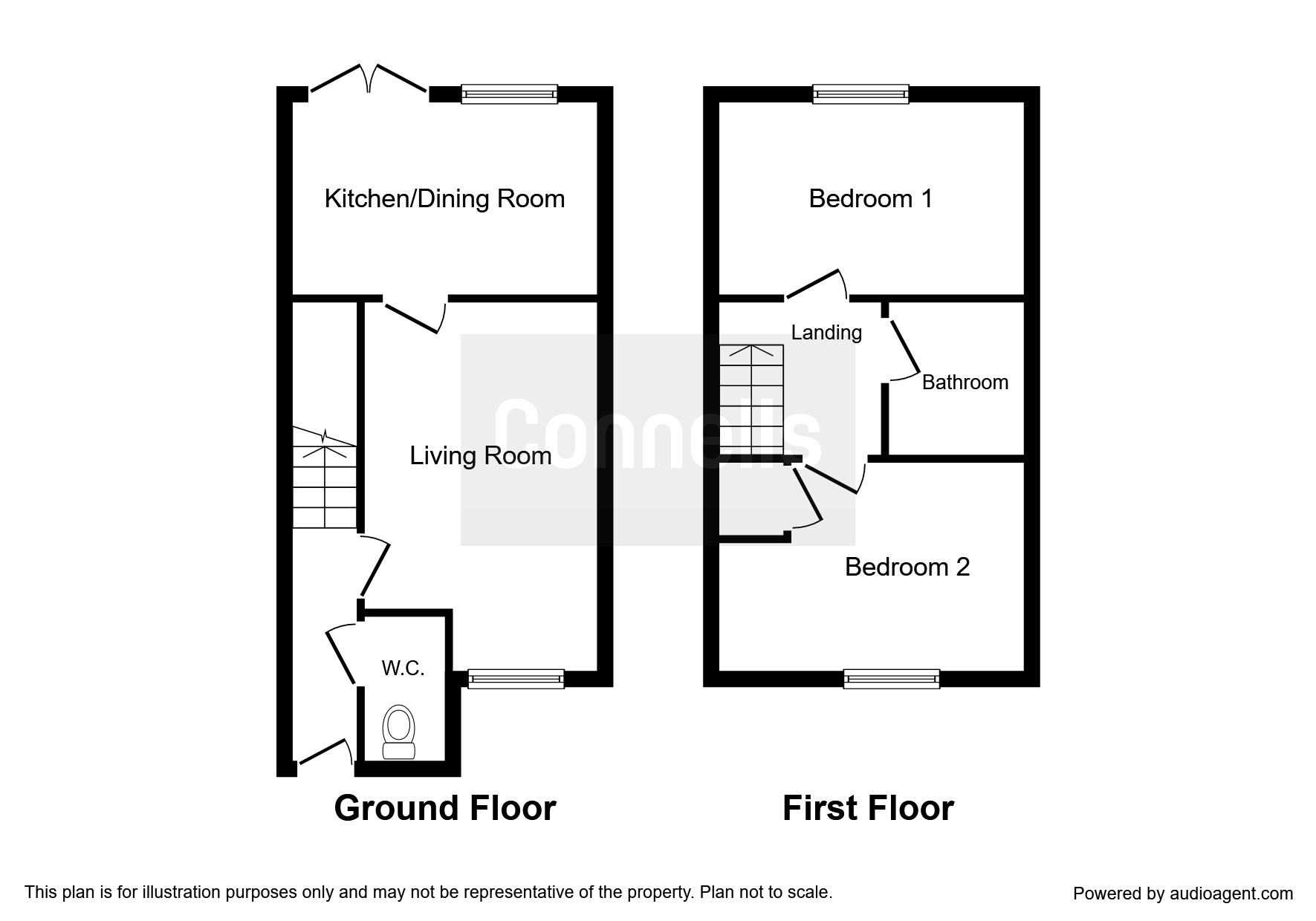End terrace house for sale in Sherborne DT9, 2 Bedroom
Quick Summary
- Property Type:
- End terrace house
- Status:
- For sale
- Price
- £ 200,000
- Beds:
- 2
- Baths:
- 1
- Recepts:
- 2
- County
- Dorset
- Town
- Sherborne
- Outcode
- DT9
- Location
- Kearvell Place, Sherborne DT9
- Marketed By:
- Connells - Sherborne
- Posted
- 2024-04-12
- DT9 Rating:
- More Info?
- Please contact Connells - Sherborne on 01935 388004 or Request Details
Property Description
Summary
no chain situated on a good sized plot close to the green. This brand new end of terrace house has side access to the garden and allocated parking directly in front of the property. Easy walking distance into Sherborne, and upgrades included in the price, all make this a fantastic property!
Description
no chain situated on a good sized plot close to the green. This brand new end of terrace house has side access to the garden and allocated parking directly in front of the property. Easy walking distance into Sherborne, and upgrades included in the price, all make this a fantastic property! Ready to move into, start 2019 in this beautiful home.
Entrance Hall
The front door leads in to the entrance hall where there are stairs leading to the first floor, doors to the cloakroom and the lounge, carpet, telephone point, aerial point, power points and a radiator.
Cloakroom
Front facing double glazed window, wood effect vinyl flooring, WC, wash hand basin, electric box and a radiator.
Lounge 19' 2" max x 15' 1" max ( 5.84m max x 4.60m max )
Front facing double glazed window, doors to the entrance hall and the kitchen/diner, under stairs cupboard, carpet, power points, television aerial point, television point and a radiator.
Kitchen / Diner 12' 6" x 7' 10" ( 3.81m x 2.39m )
Rear facing double glazed window, double glazed french doors to the rear, fitted kitchen with wall and base units, 1 1/2 bowl stainless steel sink and drainer, built in water softener under the sink, work surfaces, electric oven, gas hob, electric cooker point, cooker hood, plumbing for a washing machine and dishwasher, space for a fridge/freezer, central heating boiler in a cupboard, power points, spotlights and wood effect vinyl flooring.
Landing
Stairs from the entrance hall, fitted carpet and access to the loft.
Bedroom One 12' 10" x 8' 2" ( 3.91m x 2.49m )
Rear facing double glazed window, fitted carpet, power points and a radiator.
Bedroom Two 12' 10" x 8' 6" max ( 3.91m x 2.59m max )
Two front facing double glazed windows, door to the landing, storage cupboard with a fitted shelf, fitted carpet, power points and a radiator.
Bathroom 6' 3" x 5' 7" ( 1.91m x 1.70m )
Bath with a power shower over and a glass shower screen, tiling, WC, pedestal wash hand basin, wood effect vinyl flooring, extractor fan and a radiator.
Outside
Front Garden
Lawned area with mixed borders with bark, path to a side gate and also to the front there is a path leading directly in to Sherborne town centre.
Rear Garden
The rear garden is one of the larger gardens for the two bedroom houses on this development and offers a paved path which leads to the side giving access to the front. Although not yet taken the garden has been recently laid to grass seed but still offers scope for your own preferences.
Parking
There is one allocated parking space directly outside the front door.
Agents Note
There are a few upgrades in the property including the fitted kitchen, cooker, power shower, bathroom tiling and a glass shower screen
All appliances, including the boiler have a two year warranty.
This Alnwick style property is on phase two which are larger than those built on phase one.
1. Money laundering regulations - Intending purchasers will be asked to produce identification documentation at a later stage and we would ask for your co-operation in order that there will be no delay in agreeing the sale.
2: These particulars do not constitute part or all of an offer or contract.
3: The measurements indicated are supplied for guidance only and as such must be considered incorrect.
4: Potential buyers are advised to recheck the measurements before committing to any expense.
5: Connells has not tested any apparatus, equipment, fixtures, fittings or services and it is the buyers interests to check the working condition of any appliances.
6: Connells has not sought to verify the legal title of the property and the buyers must obtain verification from their solicitor.
Property Location
Marketed by Connells - Sherborne
Disclaimer Property descriptions and related information displayed on this page are marketing materials provided by Connells - Sherborne. estateagents365.uk does not warrant or accept any responsibility for the accuracy or completeness of the property descriptions or related information provided here and they do not constitute property particulars. Please contact Connells - Sherborne for full details and further information.


