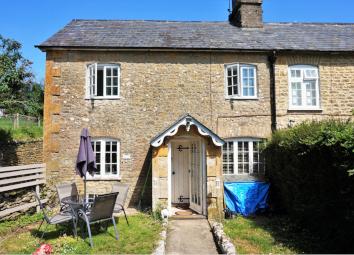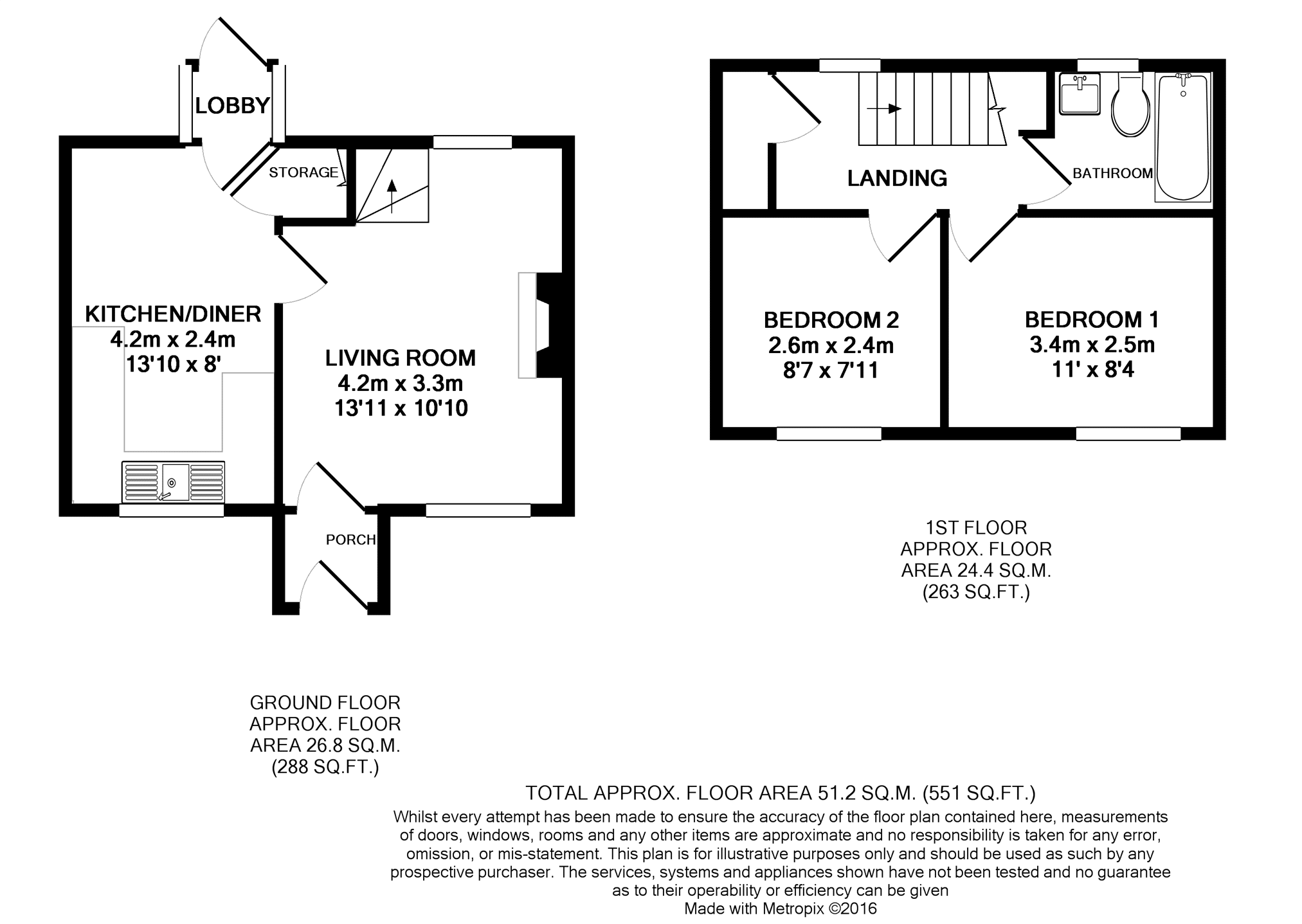End terrace house for sale in Sherborne DT9, 2 Bedroom
Quick Summary
- Property Type:
- End terrace house
- Status:
- For sale
- Price
- £ 199,950
- Beds:
- 2
- Baths:
- 1
- Recepts:
- 1
- County
- Dorset
- Town
- Sherborne
- Outcode
- DT9
- Location
- The Knapp, Charlton Horethorne, Sherborne DT9
- Marketed By:
- Purplebricks, Head Office
- Posted
- 2024-04-04
- DT9 Rating:
- More Info?
- Please contact Purplebricks, Head Office on 024 7511 8874 or Request Details
Property Description
Character property, two bedrooms, kitchen dining, living room with log burner, modern & well presented, grade two listed, good size garden, no chain
Laurel Cottage is set in the peaceful and attractive village of Charlton Horethorne, Sherborne. Walking distance to several amenities which include a village stores, country house hotel, primary school, church and a village hall church. Sherborne is just over five miles and Yeovil just over ten miles, both have a wide range of shops and amenities. This Grade two listed property is well presented and comprises of an entrance porch leading through to a living with a working open fire, adjacent to the living room is a kitchen dining with small lobby to the rear. Upstairs are two good size bedrooms and a bathroom off the landing. Outside is good size front garden and to the left hand flank of the property is a raised lawn garden with shrubs but could be made more private if requires. Out building measure approximately 4.46m x 3.79m and a log storage to the rear of the building. This desirable cottage is offered with no forward chain and an internal inspection is highly recommended.
Entrance Porch
Timber and glazed door with tiled flooring. Solid inner door opening to the living room.
Living Room
4.23m x 3.30m
Glazed windows to the front and rear aspects with blinds. Brick and tiled fire surround with feature fire place and inset log burner. Modern wall mounted electric heaters, quality laminate flooring and a TV point. Stairs to the first floor and a door leading to the kitchen diner.
Kitchen / Diner
4.21m x 2.44m
Glazed window to the front aspect and a timber and glazed door to the rear. A range of modern wall and floor units with drawers and a rolled top work surface over. Single sink with a double drainer, space for an electric cooker (Included in sale), space for a fridge freezer, washing machine and condensing tumble dryer. Wall mounted modern electric heater, storage cupboard and floor laid to vinyl.
Rear Lobby
Timber and glazed windows and door overlooking the rear aspect.
Landing
Secondary glazed window to the rear aspect, sizable storage cupboard and hatch giving access to the loft space. Rooms leading off the landing:
Bedroom One
3.35m x 2.52m
Secondary glazed window to the front aspect and a modern electric heater. TV point.
Bedroom Two
2.61m x 2.42m
Secondary glazed window to the front aspect and a modern electric heater.
Bathroom
Secondary glazed window to the rear aspect. Suite includes a panel bath, mixer tap with shower attachment, separate electric shower unit, hand wash basin and a low level W.C. Partly tiled walls and vinyl flooring. Heated towel rail and a separate wall mounted electric heater. Wall mounted mirror cabinet.
Outside
Front
Dwarf brick wall to the front and mature hedging to one side. Metal access gate and a paved path to entrance.
Side Garden
To the left hand flank are steps to a lawned garden, array of shrubs and bushes and a fruit tree. This area could be made more private if require. There is a pend area as current occupiers have a dog.
Rear
Stone out building to the rear of the house which measure 4.46m x 3.79m (Approximate dimensions). There is a log storage to the rear of the out building.
Property Location
Marketed by Purplebricks, Head Office
Disclaimer Property descriptions and related information displayed on this page are marketing materials provided by Purplebricks, Head Office. estateagents365.uk does not warrant or accept any responsibility for the accuracy or completeness of the property descriptions or related information provided here and they do not constitute property particulars. Please contact Purplebricks, Head Office for full details and further information.


