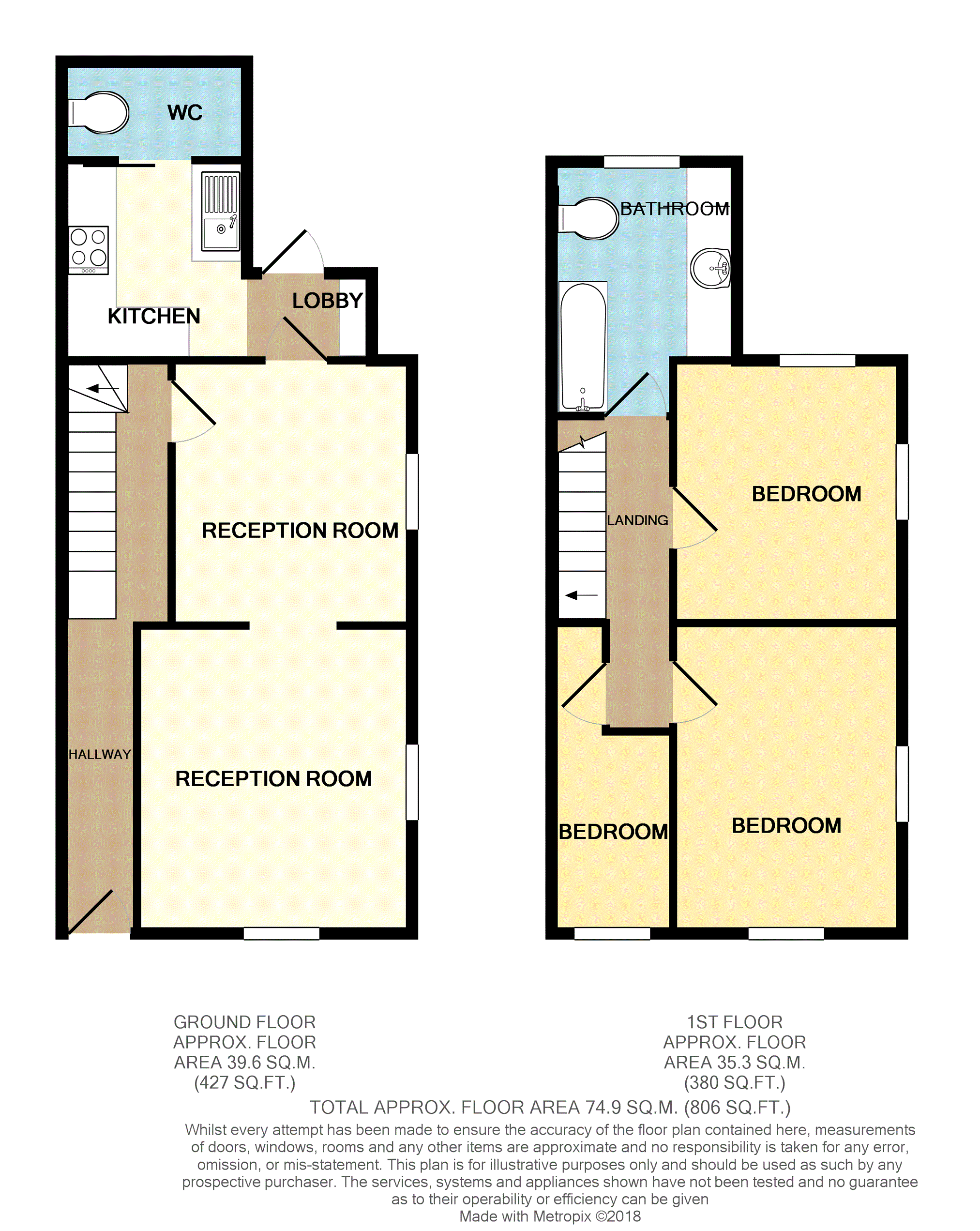End terrace house for sale in Sherborne DT9, 2 Bedroom
Quick Summary
- Property Type:
- End terrace house
- Status:
- For sale
- Price
- £ 175,000
- Beds:
- 2
- Baths:
- 1
- Recepts:
- 1
- County
- Dorset
- Town
- Sherborne
- Outcode
- DT9
- Location
- South Court, Sherborne DT9
- Marketed By:
- Purplebricks, Head Office
- Posted
- 2018-11-30
- DT9 Rating:
- More Info?
- Please contact Purplebricks, Head Office on 0121 721 9601 or Request Details
Property Description
**open day Saturday 28th July**
**book early to avoid disappointment**
An immaculate 2 bedroom end of terrace house situated in a popular residential area within the sought after town of Sherborne.
The property comprises in brief; 2 double bedrooms, bathroom, kitchen/diner, sitting room, conservatory, private front and rear gardens.
Location
The property is within walking distance of the centre of Sherborne, which has an excellent variety of shopping, educational and recreational facilities including many independent shops, public houses, restaurant and tea rooms, and even featured in The Times as one of the best places to live! There is excellent schooling in both the private and state sectors, and fantastic sporting facilities. The town is well connected by road and rail, with a mainline station to London Waterloo.
Entrance
Pathway leads via pedestrian gate through the front garden to the UPVC double glazed front door and into the entrance hallway with stairs ahead and door to sitting room to the left.
Sitting Room
14'4" x 11'10" (max)
Well proportioned and light reception room feature fireplace, large window to the front, and sliding door into kitchen/dining room.
Kitchen/Dining Room
15'2" x 8'4"
Fitted kitchen with an array of overhead and under counter storage units, divided from the dining area by a fixed island unit with further worktop and storage space. Kitchen features integrated electric oven and gas hob, extractor over, space for washing machine, inset stainless steel sink and drainer. Windows to side and door to conservatory, and access to under-stairs storage.
Conservatory
12'10" x 8'
Wonderful conservatory offering plenty of bright and airy additional living space, overlooking the rear garden. Tiled floors and double glazed windows, double glazed door to garden.
First Floor Landing
Stairs from the entrance hall rise to the first floor landing providing access to the two bedrooms and bathroom, and loft via ceiling hatch.
Bedroom One
10'1" x 15'3" (max)
A most generously sized main bedroom with extensive window overlooking the front garden.
Bedroom Two
13'3" x 8'7"
A good size double bedroom with large window overlooking the rear garden.
Bathroom
A well appointed bathroom with tiled walls and floors, featuring toilet, pedestal basin, corner shower with glass screen, window to rear with obscured glass.
Outside
On approach to the property you are greeted with a nicely landscaped and enclosed front garden which has been mostly laid to gravel, with beds featuring mature planting. There is a shed attached to the side of the property. A pathway leads around the side of the property to a pedestrian gate for access into the rear garden, which is arranged over a few gentlyu sloping terraces and is mostly laid to patio with interspersed beds and mature planting.
Services
All mains connected. No central heating.
Property Location
Marketed by Purplebricks, Head Office
Disclaimer Property descriptions and related information displayed on this page are marketing materials provided by Purplebricks, Head Office. estateagents365.uk does not warrant or accept any responsibility for the accuracy or completeness of the property descriptions or related information provided here and they do not constitute property particulars. Please contact Purplebricks, Head Office for full details and further information.


