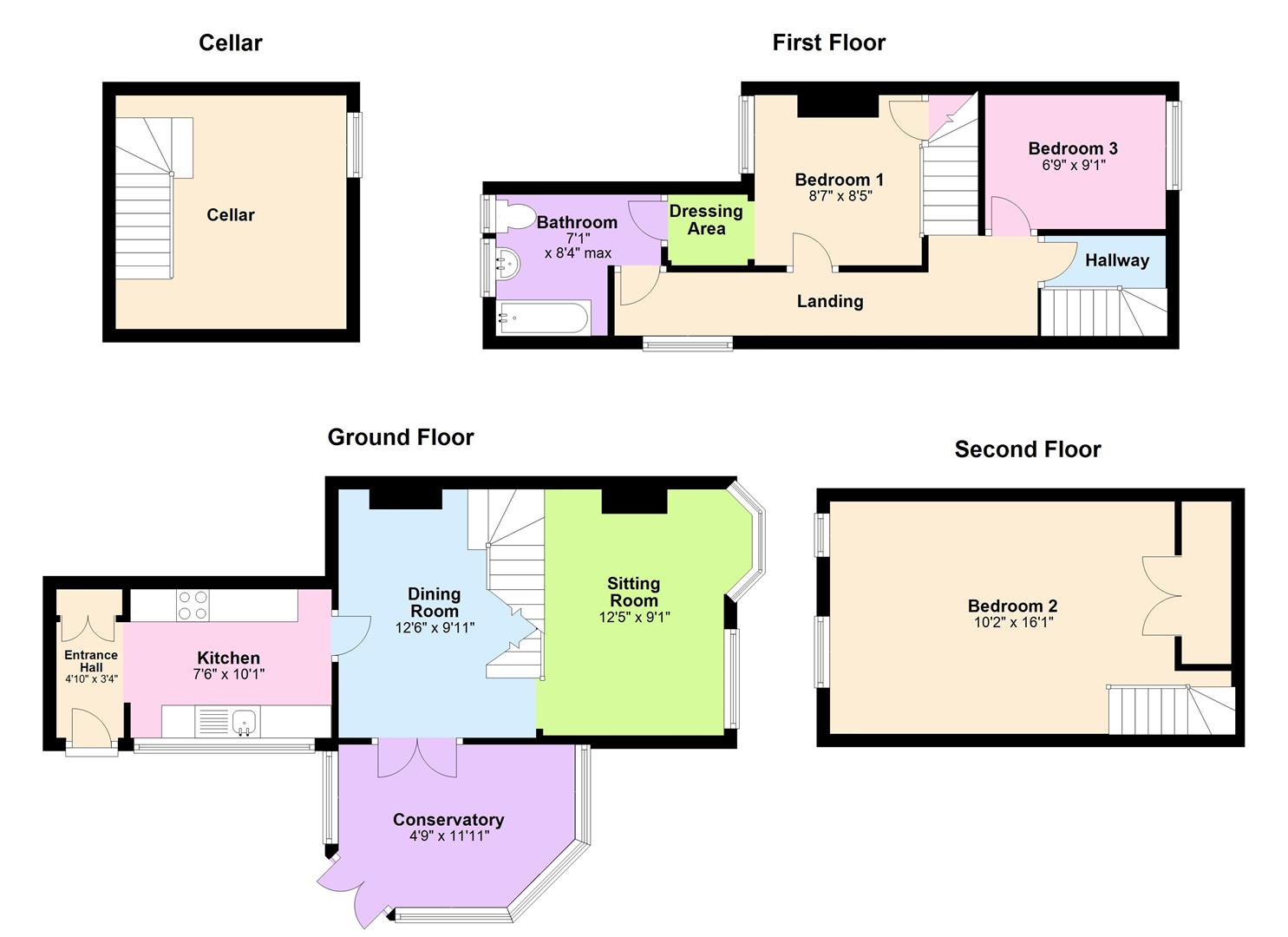End terrace house for sale in Royston SG8, 3 Bedroom
Quick Summary
- Property Type:
- End terrace house
- Status:
- For sale
- Price
- £ 350,000
- Beds:
- 3
- Baths:
- 1
- Recepts:
- 1
- County
- Hertfordshire
- Town
- Royston
- Outcode
- SG8
- Location
- Morton Street, Royston SG8
- Marketed By:
- Thomas Morris - Royston
- Posted
- 2024-05-05
- SG8 Rating:
- More Info?
- Please contact Thomas Morris - Royston on 01763 761932 or Request Details
Property Description
A spacious and well presented character home set within easy reach of Royston Train station. The versatile accommodation is split over 3 floors and includes an open plan Lounge diner with fireplace, cellar, the first floor has two of the bedrooms including a dressing area off of the master bedroom and the third bedroom is in the converted loft. Outside is an enclosed rear garden and off road parking space. Energy Rating tbc.
Entrance Hall (1.47 x 1.04 (4'9" x 3'4"))
Entrance door leading to hall with double cupboard housing boiler and plumbing for washing machine.
Kitchen (2.29m x 3.07m (7'6 x 10'1))
A range of wall and base units with work surfaces over with splashback tiling. Inset stainless steel sink with mixer taps over and drainer. Built in electric oven and gas hob with extractor hob over. Space for fridge/freezer. Space and plumbing for dishwasher. Double glazed window to side aspect.
Dining Room (3.81m x 3.02m (12'6 x 9'11))
Pine flooring, stairs to first floor, double doors to conservatory, open plan to sitting room, door to Cellar.
Cellar (3.81m x 3.12m (12'6 x 10'3))
Cellar with power and lighting.
Sitting Room (3.78m x 2.77m (12'5 x 9'1))
Double glazed window to front aspect, bay window to front aspect, fireplace, two radiators, pine flooring.
Conservatory (1.45m x 3.63m (4'9 x 11'11))
Three windows to side aspect, window to front aspect, double door to garden.
Landing
Bedroom One (2.62m x 2.57m (8'7 x 8'5))
Double glazed window to rear, radiator, open plan to Dressing Area, door to storage cupboard.
Dressing Area
Door to bathroom.
Bathroom (2.16m x 2.54m (7'1 x 8'4))
Three piece suite comprising panelled bath with power shower attachment over, low level WC, pedestal hand wash basin, two double glazed windows to rear aspect, tiling throughout.
Bedroom Three (2.06m x 2.77m (6'9 x 9'1))
Window to front aspect, radiator.
Bedroom Two (3.10m x 4.90m (10'2 x 16'1))
Double glazed skylights, radiator, fitted carpet, built in storage cupboards.
Outside
Front garden
Mainly laid to lawn, paved area, enclosed with brick built wall and fence, mature shrubs and trees.
Rear garden
Fence enclosed, mainly laid to lawn, graveled drive with parking for two cars, shed with power and light.
Location
Turn left out of the office and left at the roundabout into Melbourn Road. Proceed along the road past two sets of traffic lights. Turn left just before the third set of traffic lights into Green Street and follow the orad to the end leading into Morton Street. Number 45 can be easily located on your left hand side on the corner.
Further Information
We have been advised by the seller that there is a right of access for the neighbours along the path.
Thomas Morris has not tested any apparatus, fittings or services and so cannot verify they are in working order. The buyer is advised to obtain verification from their solicitor or surveyor. This floor plan is intended as a guide to the layout of the property. It is not to scale and should not be relied upon for dimensions or any other purpose.
To arrange A viewing please telephone thomas morris on ; 6 melbourn street, royston, herts, SG8 7BZ e-mail:
For mortgage advice please call Ray Lang - Embrace Financial Services on .
Please contact us for a free estimate on moving costs from Thomas Morris Conveyancing and details of their No Sale No Fee Services. Visit all our properties at
Property Location
Marketed by Thomas Morris - Royston
Disclaimer Property descriptions and related information displayed on this page are marketing materials provided by Thomas Morris - Royston. estateagents365.uk does not warrant or accept any responsibility for the accuracy or completeness of the property descriptions or related information provided here and they do not constitute property particulars. Please contact Thomas Morris - Royston for full details and further information.


