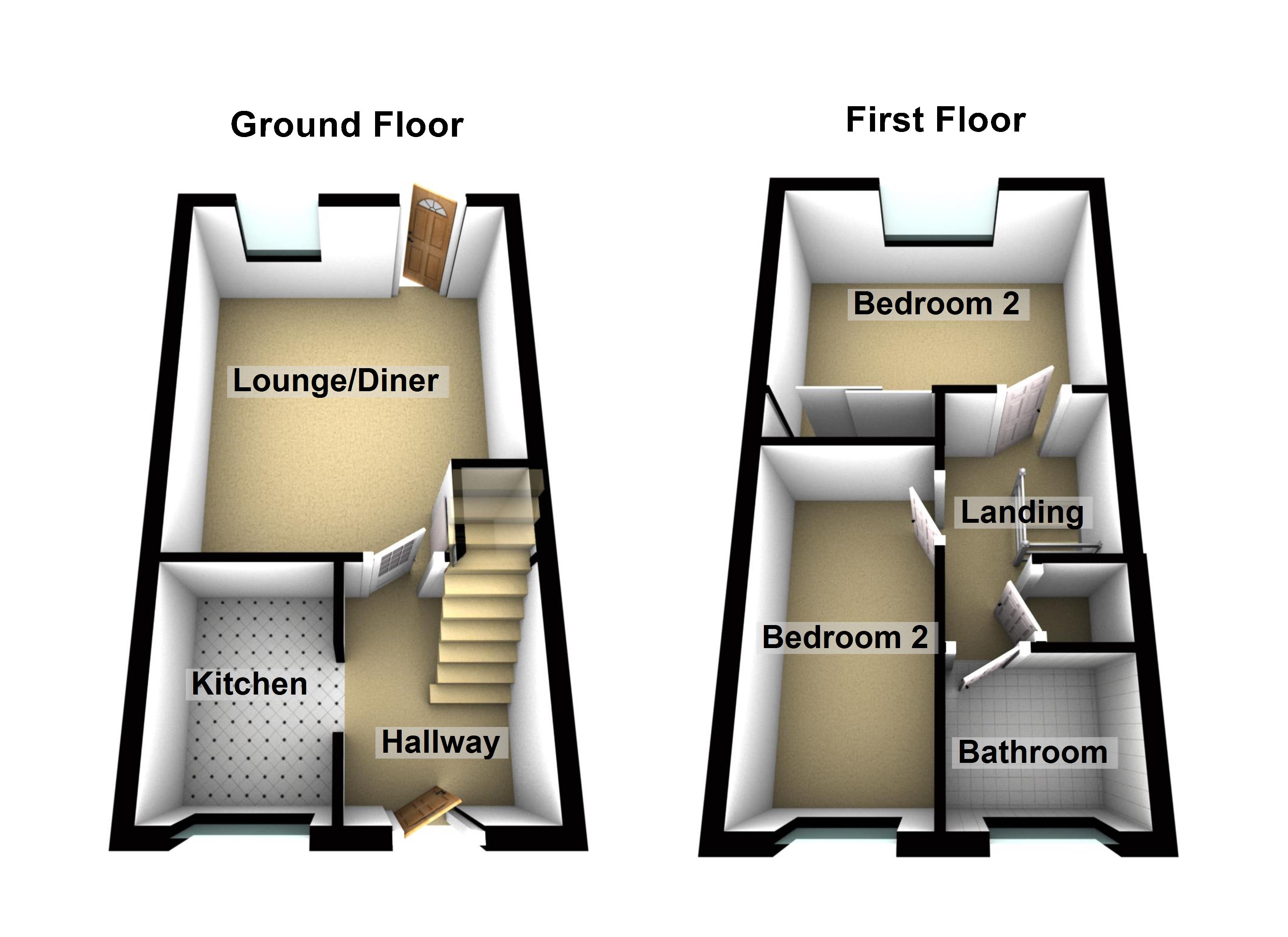End terrace house for sale in Royston SG8, 2 Bedroom
Quick Summary
- Property Type:
- End terrace house
- Status:
- For sale
- Price
- £ 300,000
- Beds:
- 2
- Baths:
- 1
- Recepts:
- 1
- County
- Hertfordshire
- Town
- Royston
- Outcode
- SG8
- Location
- Russet Way, Melbourn, Royston SG8
- Marketed By:
- Abode Town & Country
- Posted
- 2024-04-02
- SG8 Rating:
- More Info?
- Please contact Abode Town & Country on 01763 761897 or Request Details
Property Description
Hall Stairs to first floor.
Kitchen 7' 9" x 6' 0" (2.36m x 1.83m) Double glazed to front, wall and base units with worktop over, inset one and half sink and drainer, inset four ring electric hob with extractor hood over and oven under, space for fridge freezer plumbing to washer/drier, tiled walls and inset spotlights.
Lounge 14' 2" x 12' 6" (4.32m x 3.81m) Double glazed window to the rear aspect, double glazed door leading to the rear garden, TV point, radiator, under stairs cupboard, radiator.
Landing Access to loft, cupboard over stairs housing wall mounted gas boiler.
Bedroom 1 12' 0" x 8' 8" (3.66m x 2.64m) Double glazed to rear, fitted wardrobes, radiator.
Bedroom 2 16' 0" x 6' 0" (4.88m x 1.83m) Double glazed window to front aspect, radiator.
Bathroom Double glazed to the front aspect, pedestal wash hand basin, bath with shower over, low level WC heated towel rail, tiled walls, extractor fan.
Garden Lawn, raised flower beds, patio area, gate providing side access, timber built garden shed.
Garage Garage in block next to house, one off road parking space in front of garage.
Property Location
Marketed by Abode Town & Country
Disclaimer Property descriptions and related information displayed on this page are marketing materials provided by Abode Town & Country. estateagents365.uk does not warrant or accept any responsibility for the accuracy or completeness of the property descriptions or related information provided here and they do not constitute property particulars. Please contact Abode Town & Country for full details and further information.



