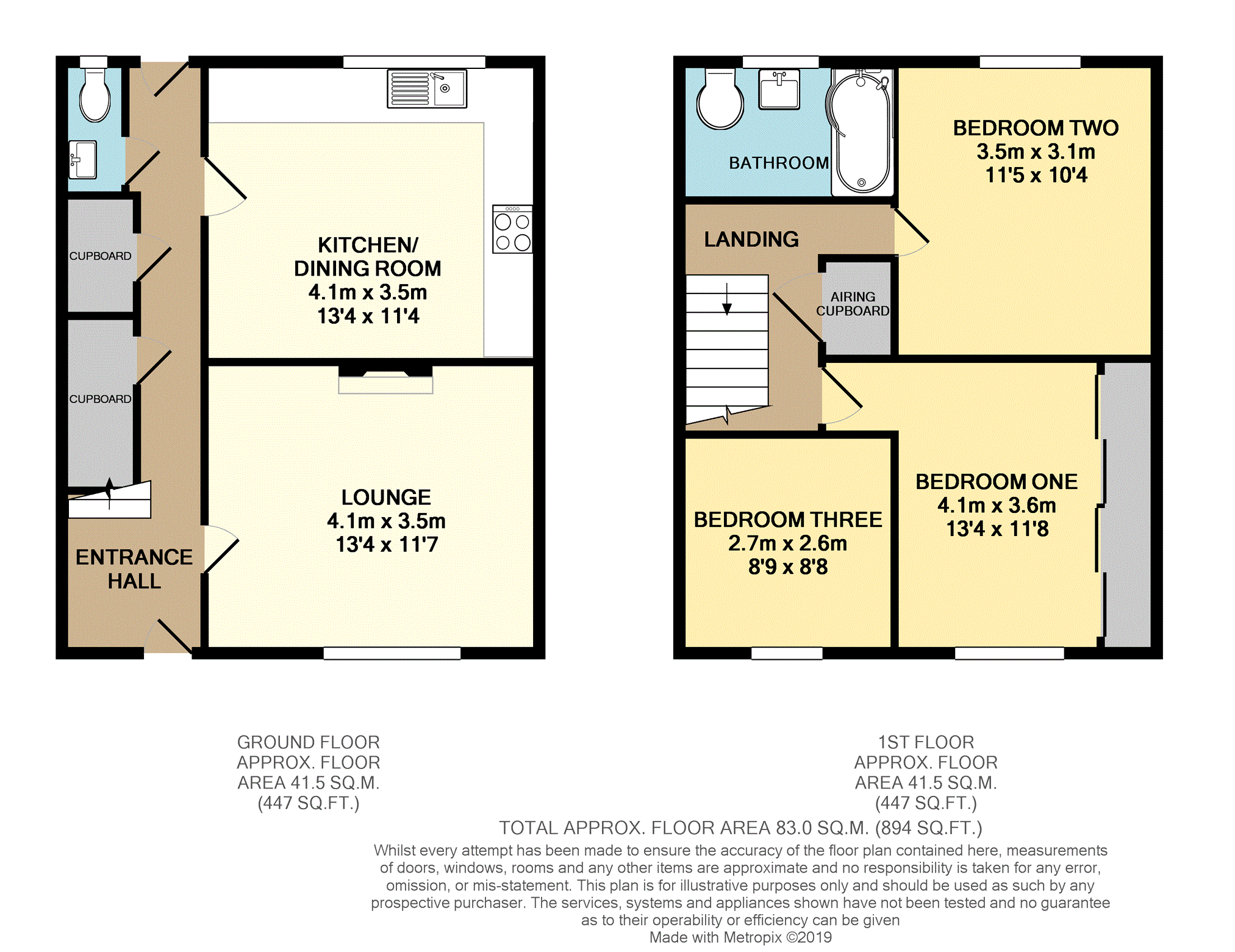End terrace house for sale in Royston SG8, 3 Bedroom
Quick Summary
- Property Type:
- End terrace house
- Status:
- For sale
- Price
- £ 290,000
- Beds:
- 3
- Baths:
- 1
- Recepts:
- 1
- County
- Hertfordshire
- Town
- Royston
- Outcode
- SG8
- Location
- Park Close, Royston SG8
- Marketed By:
- Purplebricks, Head Office
- Posted
- 2024-04-02
- SG8 Rating:
- More Info?
- Please contact Purplebricks, Head Office on 024 7511 8874 or Request Details
Property Description
A really good sized three bedroom end terraced house, situated in a quiet position within this popular and attractive village.
The property has been well maintained by the present owners, who are moving within the village.
There is driveway parking and three well proportioned bedrooms, and a summer house/office in the rear garden.
Viewing recommended!
Bassingbourn-cum-Kneesworth is a village approximately 3 and a half miles to the north of the market Hertfordshire town of Royston. There are regular rail services into the capital from Royston, taking approximately 40 minutes. There is a doctors surgery, a dental surgery, a garage, sub-Post Office, bakers, coffee shop, chemist, hairdressers and general grocers in the village, as well as two pubs and a Nepalese restaurant.
Entrance Hall
Glazed entrance door, staircase to first floor, laminate flooring, radiator, glazed door to rear garden. Understairs cupboard, additional storage cupboard, door to Cloakroom.
Cloak Room
Fitted with WC, wash hand basin, frosted window to rear.
Lounge
13'4 x 11'7
Window to front, ornamental fireplace with electric fire, laminate flooring, radiator.
Kitchen/Dining Room
13'4 x 11'4
Fitted with a range of modern units at eye and base levels, working surfaces, stainless steel single drainer sink unit, part tiled walls, integrated electric double oven, ceramic hob, cooker hood over, plumbing for washing machine and dishwasher, integrated fridge/freezer, laminate flooring, radiator.
First Floor Landing
Hatch to loft space, airing cupboard housing hot water tank, radiator.
Bedroom One
13'4 x 11'8
Window to front, radiator, laminate flooring, range of built in wardrobes along one wall.
Bedroom Two
11'5 x 10'4
Window to rear, laminate flooring, radiator.
Bedroom Three
8'9 x 8'8
Window to front laminate flooring, radiator.
Bathroom
A refitted suite comprising WC, wash hand basin set into vanity unit, "P" shaped panelled shower bath rainwater style shower over, heated towel rail, frosted window to rear, extractor fan.
Driveway
At the front of the property is a large shingled driveway with off road parking for 2/4 cars. There is side access to the Rear Garden.
Rear Garden
With decking area to the immediate rear of the house, continuing to lawn with shrub borders. There is a timber summer house that is used by the current owners as an outside office. The whole garden is enclosed by fencing.
Property Location
Marketed by Purplebricks, Head Office
Disclaimer Property descriptions and related information displayed on this page are marketing materials provided by Purplebricks, Head Office. estateagents365.uk does not warrant or accept any responsibility for the accuracy or completeness of the property descriptions or related information provided here and they do not constitute property particulars. Please contact Purplebricks, Head Office for full details and further information.



