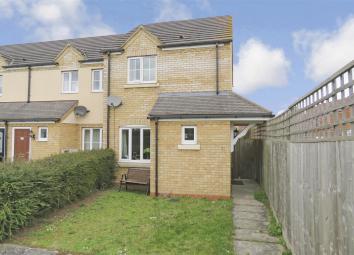End terrace house for sale in Royston SG8, 2 Bedroom
Quick Summary
- Property Type:
- End terrace house
- Status:
- For sale
- Price
- £ 300,000
- Beds:
- 2
- Baths:
- 3
- Recepts:
- 2
- County
- Hertfordshire
- Town
- Royston
- Outcode
- SG8
- Location
- Siskin Close, Royston SG8
- Marketed By:
- Thomas Morris - Royston
- Posted
- 2024-04-02
- SG8 Rating:
- More Info?
- Please contact Thomas Morris - Royston on 01763 761932 or Request Details
Property Description
On the popular 'Twigden' development this modern end of terraced home is well presented throughout and is ideal for a first time buyer or investor. The property is conveniently located with access to Royston Leisure Centre and schools whilst still within 1 mile of the mainline train station.
Entrance Hall
Double glazed front door into entrance hall, radiator and stairs to first floor.
W/C
Double glazed window to front aspect, fitted with two piece white suite comprising wash hand basin and close coupled wc, half ceramic tiled walls, radiator and fuse board.
Lounge (2.92m x 4.34m (9'7 x 14'3))
Double glazed window to front aspect, radiator. Opening in to Kitchen.
Kitchen (4.50m x 2.59m (14'9 x 8'6))
Newly fitted with a matching range of base and eye level units with worktop space over, sink unit with single drainer and mixer tap with ceramic tiled splash back, plumbing for washing machine, space for fridge/freezer, fitted electric oven and four ring electric hob with extractor hood over, double glazed window to rear aspect, radiator, double glazed double doors to rear garden.
Bedroom One (2.95m x 3.66m (9'8 x 12))
Double glazed windows to front aspect, radiator, a range of fitted wardrobes, door to:
Shower Room
Shower Room fitted with two piece suite comprising wash hand basin, and shower unit.
Bedroom Two (2.08m x 3.18m (6'10 x 10'5))
Double glazed window to rear, radiator.
Bathroom
Fitted with three piece suite comprising panelled bath with hand shower attachment and mixer tap, pedestal wash hand basin and close coupled WC, double glazed window to rear aspect, radiator.
Outside
The front garden is mainly lawn with shrubs to one side and pathway to the front door. The property faces on to a small green area.
The rear garden is mainly lawn with wood panel fencing and has a patio area leading to a gated rear access and parking area. The property has one allocated parking space.
Location
Turn left out of the office and left at the roundabout into Melbourn Road. Proceed along the road past three sets of traffic lights and then turn right at the roundabout into Fieldfare Way. At the next roundabout take the fourth exit into Woodcock Road and then right into Siskin Close.
Further Information
Thomas Morris has not tested any apparatus, fittings or services and so cannot verify they are in working order. The buyer is advised to obtain verification from their solicitor or surveyor. This floor plan is intended as a guide to the layout of the property. It is not to scale and should not be relied upon for dimensions or any other purpose.
To arrange a viewing, please call Thomas Morris on ; 6 Melbourn Street, Royston, Hertfordshire, SG8 7BZ;
For mortgage advice please call Ray Lang, Embrace Financial Services on .
Please contact us for a free estimate on moving costs from Thomas Morris Conveyancing and details of their No Sale No Fee Services.
Visit all our properties at
Property Location
Marketed by Thomas Morris - Royston
Disclaimer Property descriptions and related information displayed on this page are marketing materials provided by Thomas Morris - Royston. estateagents365.uk does not warrant or accept any responsibility for the accuracy or completeness of the property descriptions or related information provided here and they do not constitute property particulars. Please contact Thomas Morris - Royston for full details and further information.


