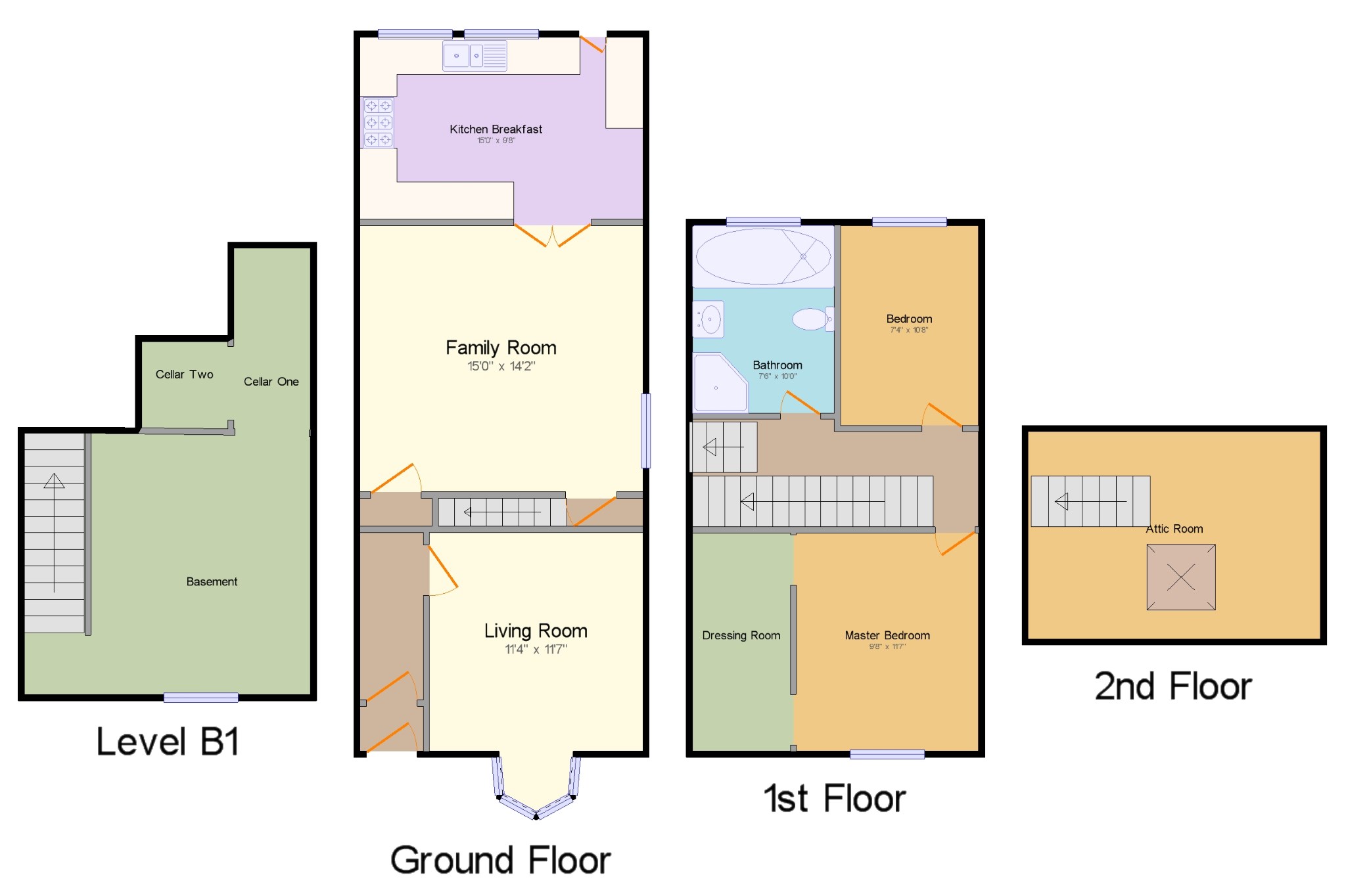End terrace house for sale in Rossendale BB4, 3 Bedroom
Quick Summary
- Property Type:
- End terrace house
- Status:
- For sale
- Price
- £ 150,000
- Beds:
- 3
- Baths:
- 1
- Recepts:
- 2
- County
- Lancashire
- Town
- Rossendale
- Outcode
- BB4
- Location
- Grane Road, Haslingden, Rossendale, Lancashire BB4
- Marketed By:
- Entwistle Green - Rawtenstall
- Posted
- 2024-05-20
- BB4 Rating:
- More Info?
- Please contact Entwistle Green - Rawtenstall on 01204 317391 or Request Details
Property Description
This is a superb family home which comprises of, two large reception rooms. Kitchen/breakfast extension with vaulted ceiling and velux windows giving heaps of natural light. Large master bedroom with walk in dressing room. Rear facing bedroom. Family bathroom comprising of, bath, corner shower, wc and hand basin. Large attic room with velux window. Viewing a must!
Two large reception rooms
Large kitchen/breakfast extension
Stunning bathroom tiled floor and walls
Master bedroom with walk in wardrobe
Basement with window and two further rooms
Large attic room with velux window for natural light
Living Room 11'4" x 11'7" (3.45m x 3.53m). Double glazed uPVC bay window. Radiator and gas fire, original floorboards, painted plaster ceiling, ceiling light.
Family Room 15' x 14'2" (4.57m x 4.32m). Double glazed uPVC window. Radiator and wood burner, original floorboards, under stair storage, painted plaster ceiling, original coving, ceiling light.
Kitchen Breakfast 15' x 9'8" (4.57m x 2.95m). Wooden double glazed door. Double glazed uPVC window facing the rear. Radiator and underfloor heating, vinyl flooring, painted plaster and vaulted ceiling, feature light and ceiling light. Wood work surface, wall and base units, stainless steel sink and one and a half bowl sink, gas, electric, range oven, overhead extractor, integrated dishwasher, space for.
Master Bedroom 9'8" x 11'7" (2.95m x 3.53m). Double glazed uPVC window facing the front. Radiator, original floorboards, a built-in wardrobe, painted plaster ceiling, original coving.
Dressing Room 5'2" x 11'7" (1.57m x 3.53m).
Bedroom 7'4" x 10'8" (2.24m x 3.25m). Double bedroom; double glazed uPVC window facing the rear. Radiator, carpeted flooring, painted plaster ceiling, ceiling light.
Bathroom 7'6" x 10' (2.29m x 3.05m). Double glazed uPVC window. Underfloor heating and heated towel rail, tiled flooring, painted plaster ceiling, spotlights. Low level WC, panelled bath with mixer tap, corner shower, pedestal sink with mixer tap.
Attic Room 15'6" x 11' (4.72m x 3.35m).
Basement 15'2" x 13'11" (4.62m x 4.24m).
Cellar One 4'1" x 9'8" (1.24m x 2.95m).
Cellar Two 4'7" x 4'8" (1.4m x 1.42m).
Property Location
Marketed by Entwistle Green - Rawtenstall
Disclaimer Property descriptions and related information displayed on this page are marketing materials provided by Entwistle Green - Rawtenstall. estateagents365.uk does not warrant or accept any responsibility for the accuracy or completeness of the property descriptions or related information provided here and they do not constitute property particulars. Please contact Entwistle Green - Rawtenstall for full details and further information.


